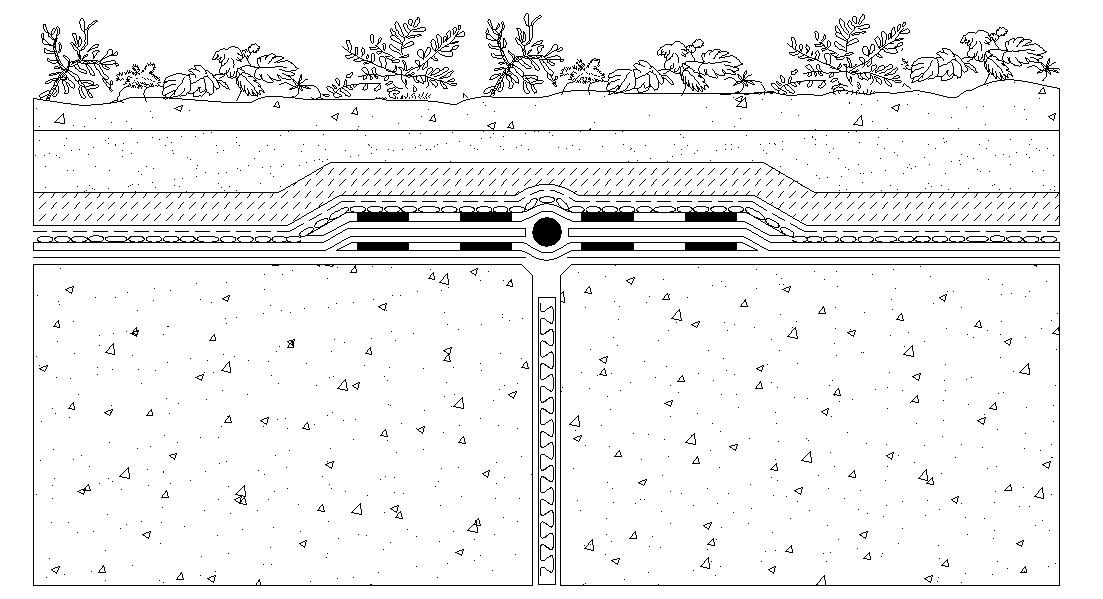Terrace detail
Description
Terrace detail Design, Terrace detail Download file, Terrace detail DWG file.
File Type:
DWG
File Size:
267 KB
Category::
Structure
Sub Category::
Section Plan CAD Blocks & DWG Drawing Models
type:
Free

Uploaded by:
Neha
mishra
