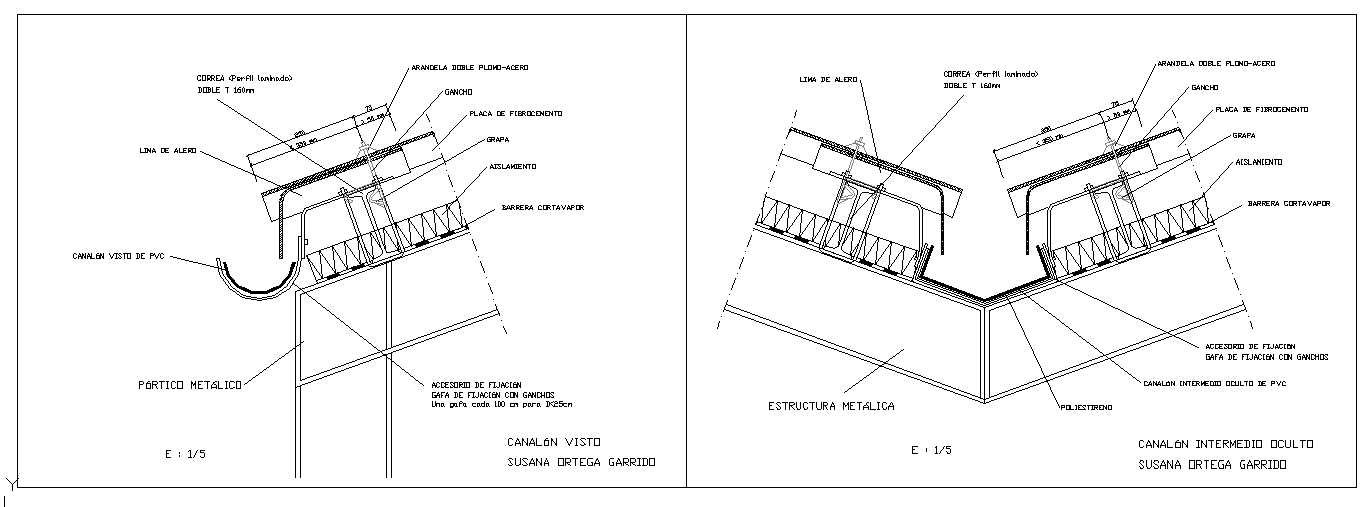Construction Steel Detail | Download CAD & Structural Plans
Description
Download detailed construction steel CAD files with structural details, reinforcement plans, and steel layout drawings for your construction projects.
File Type:
3d max
File Size:
34 KB
Category::
Structure
Sub Category::
Section Plan CAD Blocks & DWG Drawing Models
type:
Gold

Uploaded by:
Liam
White

