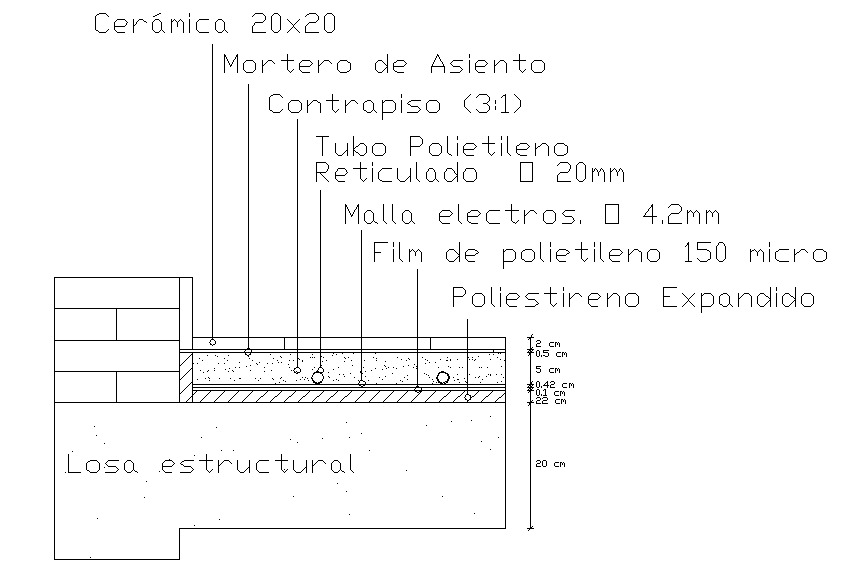Floor Construction Detail Drawing in AutoCAD Format
Description
Floor Detail Download file, Floor Detail DWG file, Floor Detail Design.
File Type:
3d max
File Size:
8 KB
Category::
Structure
Sub Category::
Section Plan CAD Blocks & DWG Drawing Models
type:
Gold

Uploaded by:
Neha
mishra

