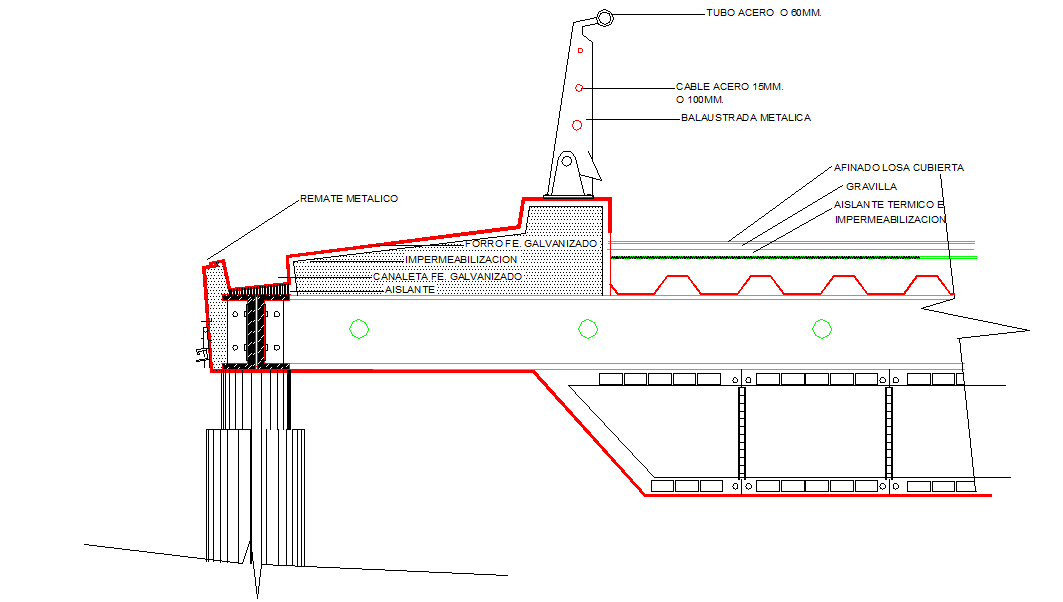Construction Design
Description
This Construction Design Draw in autocad format. Construction Design Download file, Construction Design Detail, Construction Design DWG file.
File Type:
DWG
File Size:
22 KB
Category::
Structure
Sub Category::
Section Plan CAD Blocks & DWG Drawing Models
type:
Gold

Uploaded by:
Liam
White
