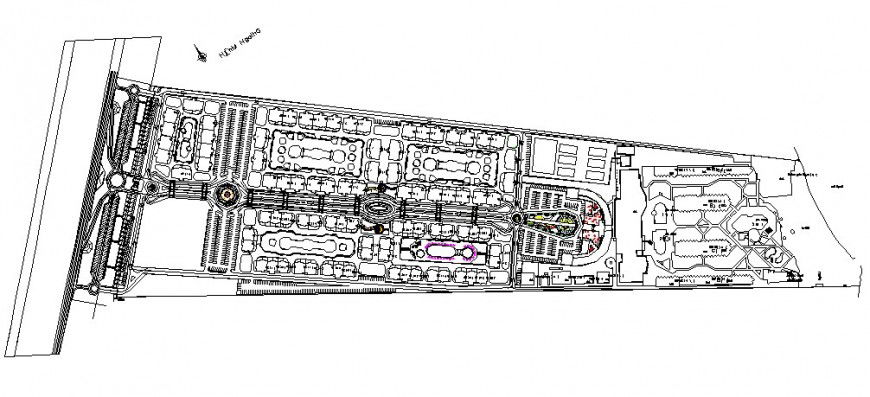Site plan of township with detail in dwg file.
Description
Site plan drawing of township in dwg file. Detail drawing of township plan , different apartment block drawing, arrangements of housing apartments blocks, central road connected with different road, utility zone, and clubhouse design and placement.
File Type:
DWG
File Size:
10.3 MB
Category::
Urban Design
Sub Category::
Architecture Urban Projects
type:
Gold

Uploaded by:
Eiz
Luna

