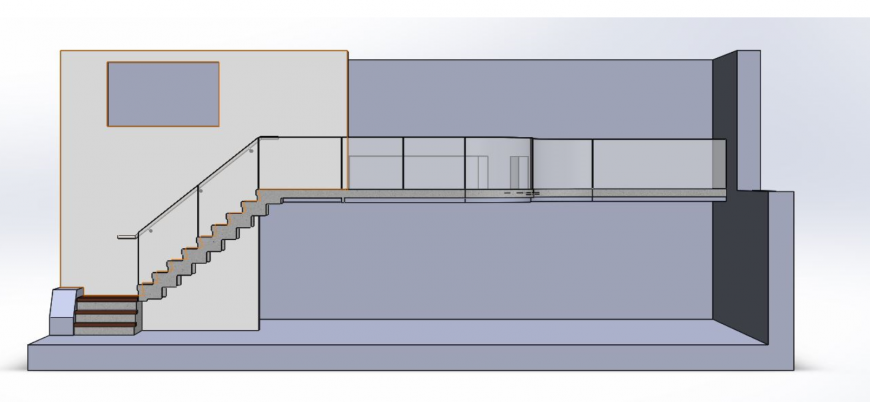Staircase and railing detail elevation units autocad file,
Description
Staircase and railing detail elevation units autocad file, railing detail, riser and tread detail, wall and flooring detail, glass railing detail, hatching detail, etc.

Uploaded by:
Eiz
Luna
