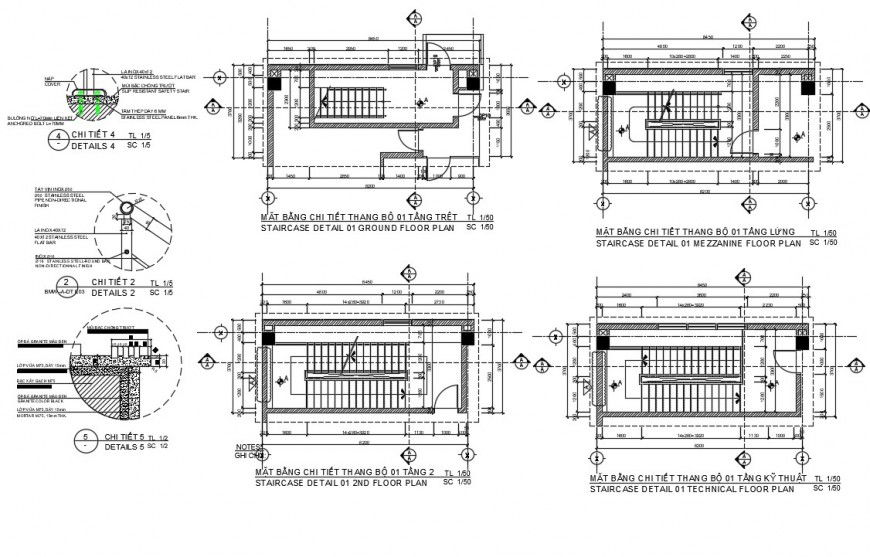Staircase design plan in autocad file
Description
Staircase design plan in autocad file which includes detail of staircase plan drawing with detail dimension, detail of ground floor staircase, first-floor staircase, 2nd-floor staircase, etc.
Uploaded by:
Eiz
Luna

