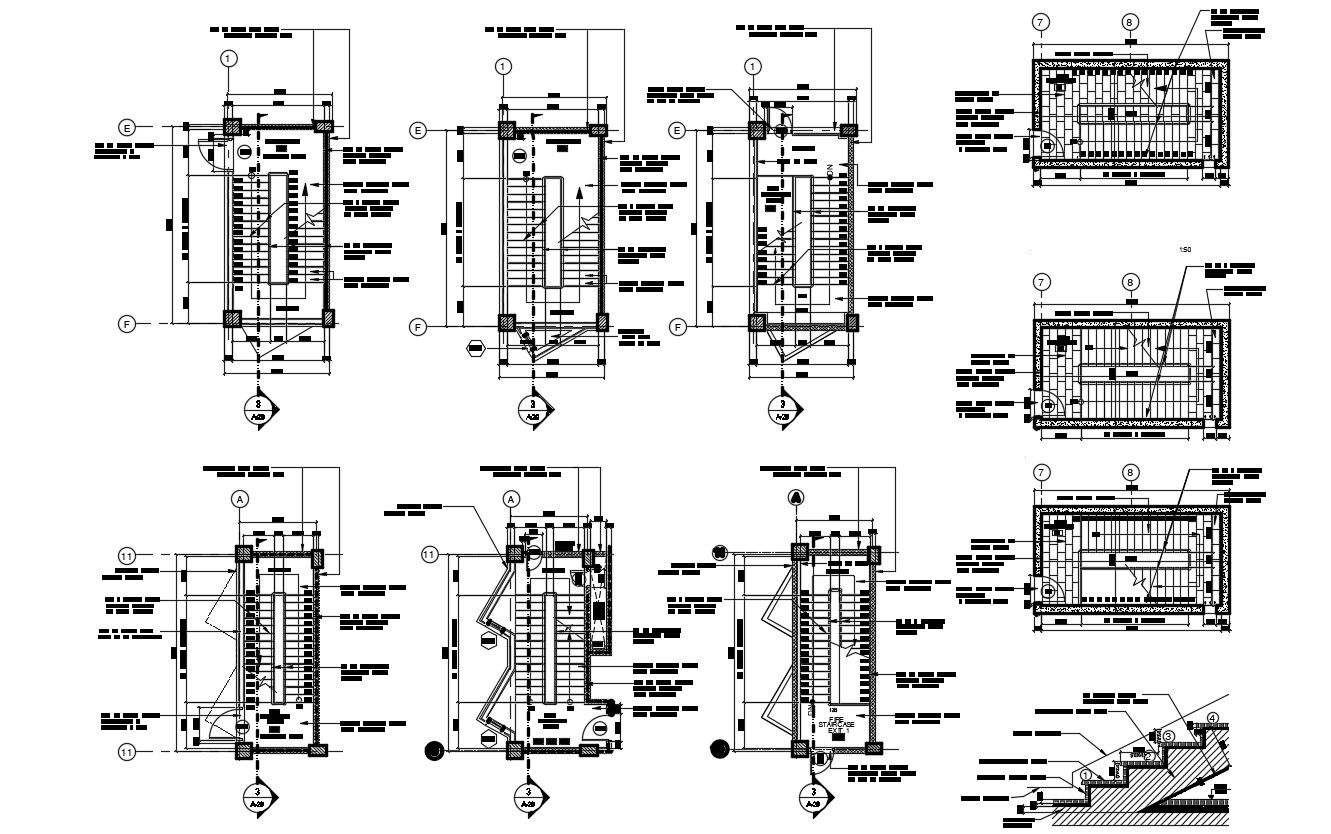Staircase Layout Plan AutoCAD File Download
Description
Staircase structure detail plan that shows staircase riser and treads details, riser height tread width, section line, landing platform, and staircase other structural blocks details download CAD drawing.

Uploaded by:
akansha
ghatge
