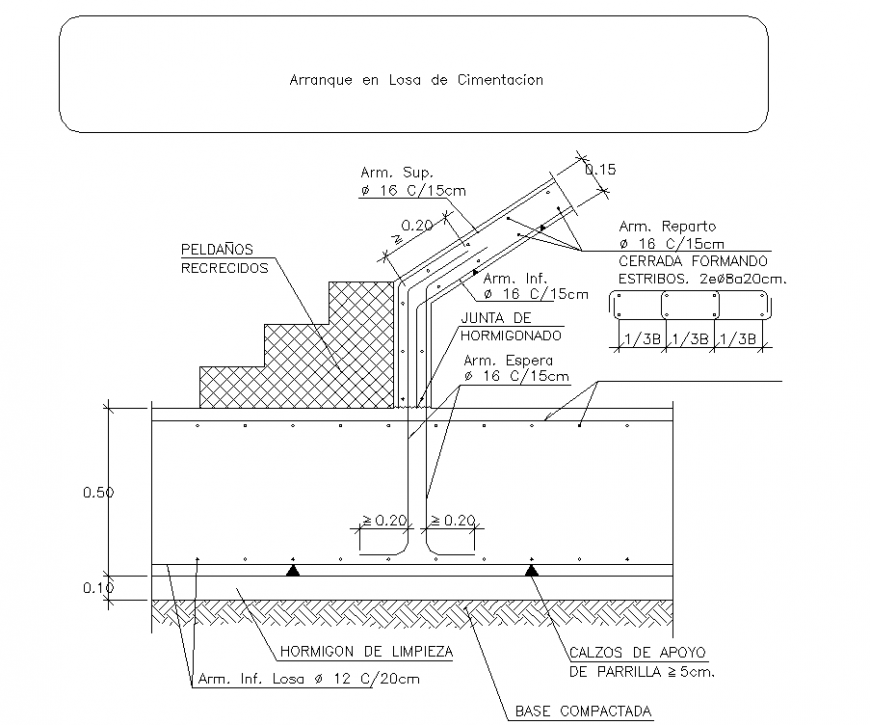Stairs railing foundation detail in dwg AutoCAD file.
Description
Stairs railing foundation detail in dwg AutoCAD file. This drawing includes the foundation detail of stairs railing with detail text and dimensions. Detail of railing pipe diameter.
Uploaded by:
Eiz
Luna
