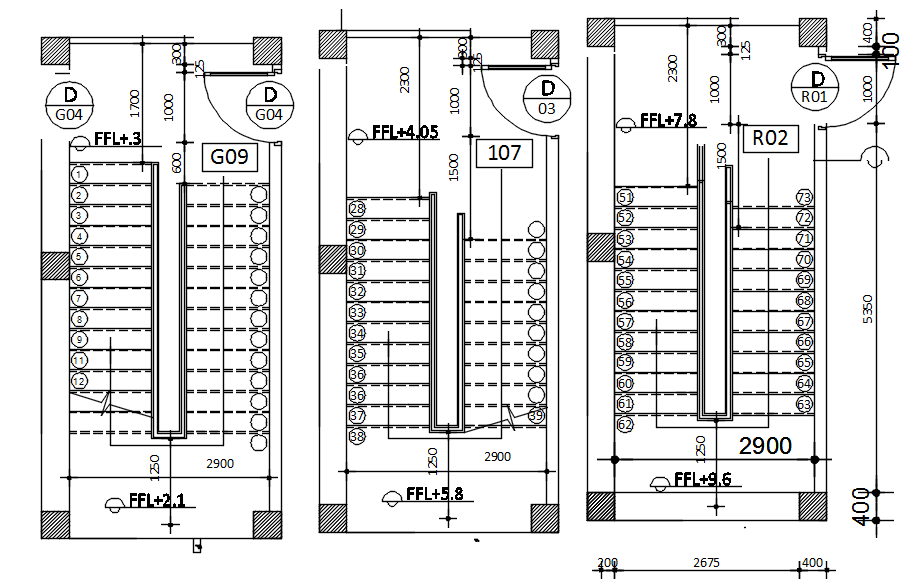Staircase design of different floors with detail AutoCAD drawing, dwg file, CAD file
Description
This architectural drawing is Staircase design of different floors with detail AutoCAD drawing, dwg file, CAD file. The U-shape is similar to the L-shape because it can be located in a corner. U-shaped stairs consist of two parallel straight staircases that have a 180-degree turn. For more details and information download the drawing file.
Uploaded by:
viddhi
chajjed
