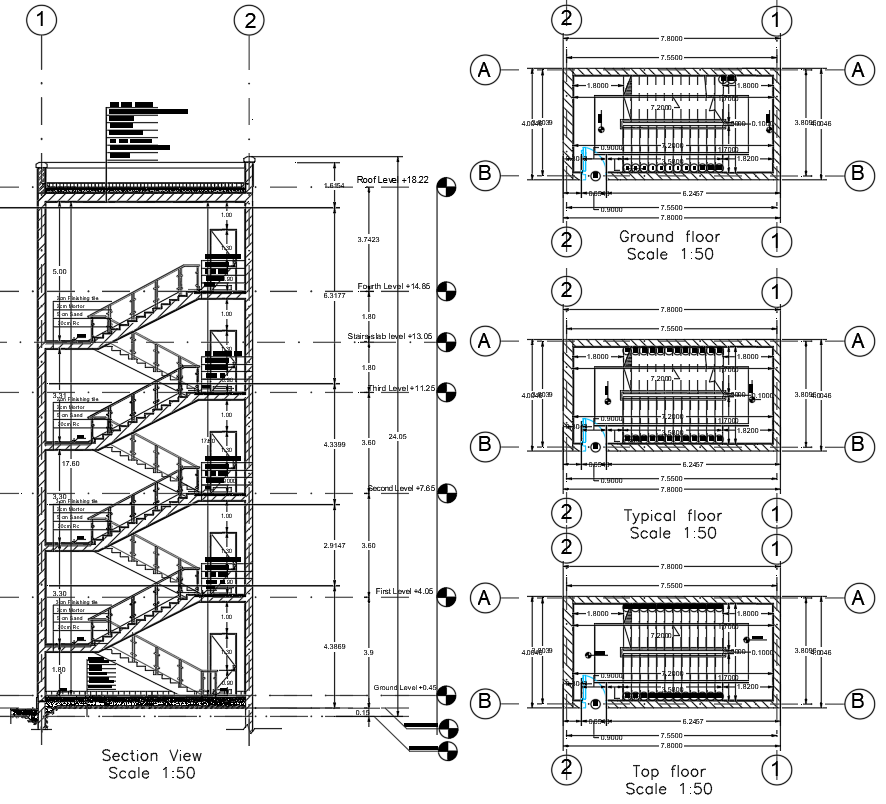Detailed Staircase Section and Plan in AutoCAD DWG File
Description
Explore the intricacies of architectural design with our meticulously crafted "Detailed Staircase Section and Plan" available in an easily accessible AutoCAD DWG file. This CAD drawing provides a comprehensive view of the staircase, offering both a detailed section and plan. The AutoCAD file showcases precision in every detail, allowing you to seamlessly incorporate this staircase design into your projects. Elevate your CAD files with this invaluable resource, providing a wealth of information for architects, designers, and enthusiasts. Download this DWG file now to enhance your design capabilities and streamline your workflow with our carefully drafted staircase section and plan.
Uploaded by:
K.H.J
Jani

