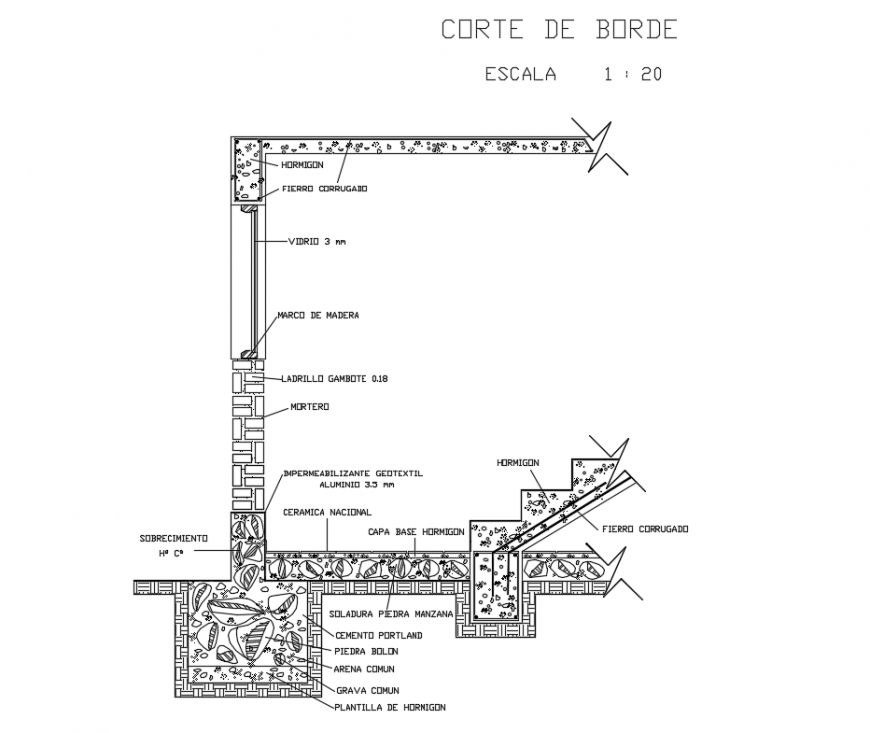Edge staircase construction and sectional details dwg file
Description
Edge staircase construction and sectional details that includes a detailed view of concrete corrugated iron, glass 3, wooden frame, gambote brick, geotextile water proofing, national ceramic, base cape ceramic, corugated iron, apple stone solar, portland cement and much more of construction details.
Uploaded by:
Eiz
Luna

