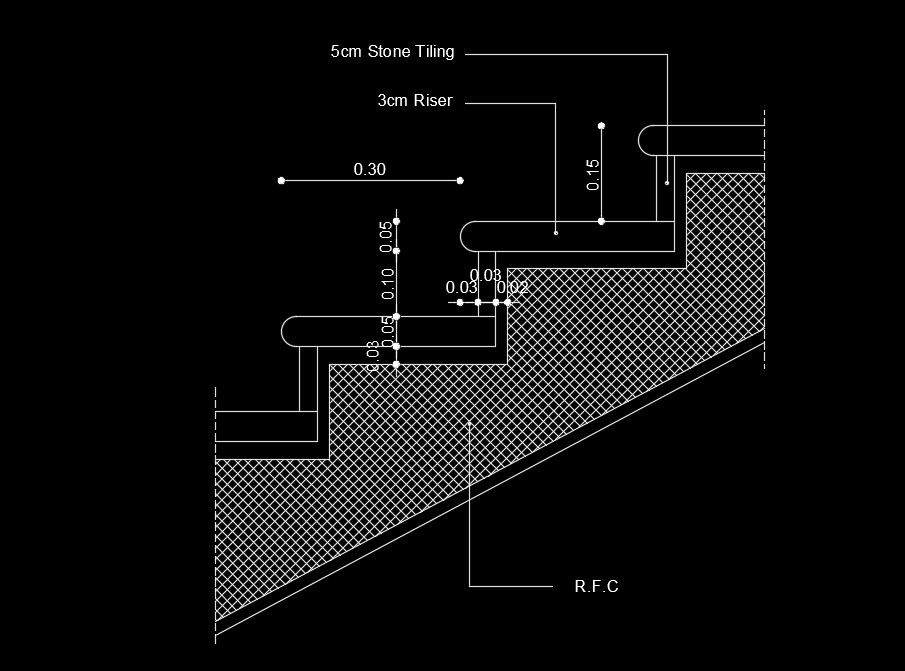20x10m house plan staircase reinforced concrete drawing
Description
20x10m house plan staircase reinforced concrete drawing is given in this file. 5cm stone tailing is provided. For more details download the AutoCAD drawing file from our website.
Uploaded by:

