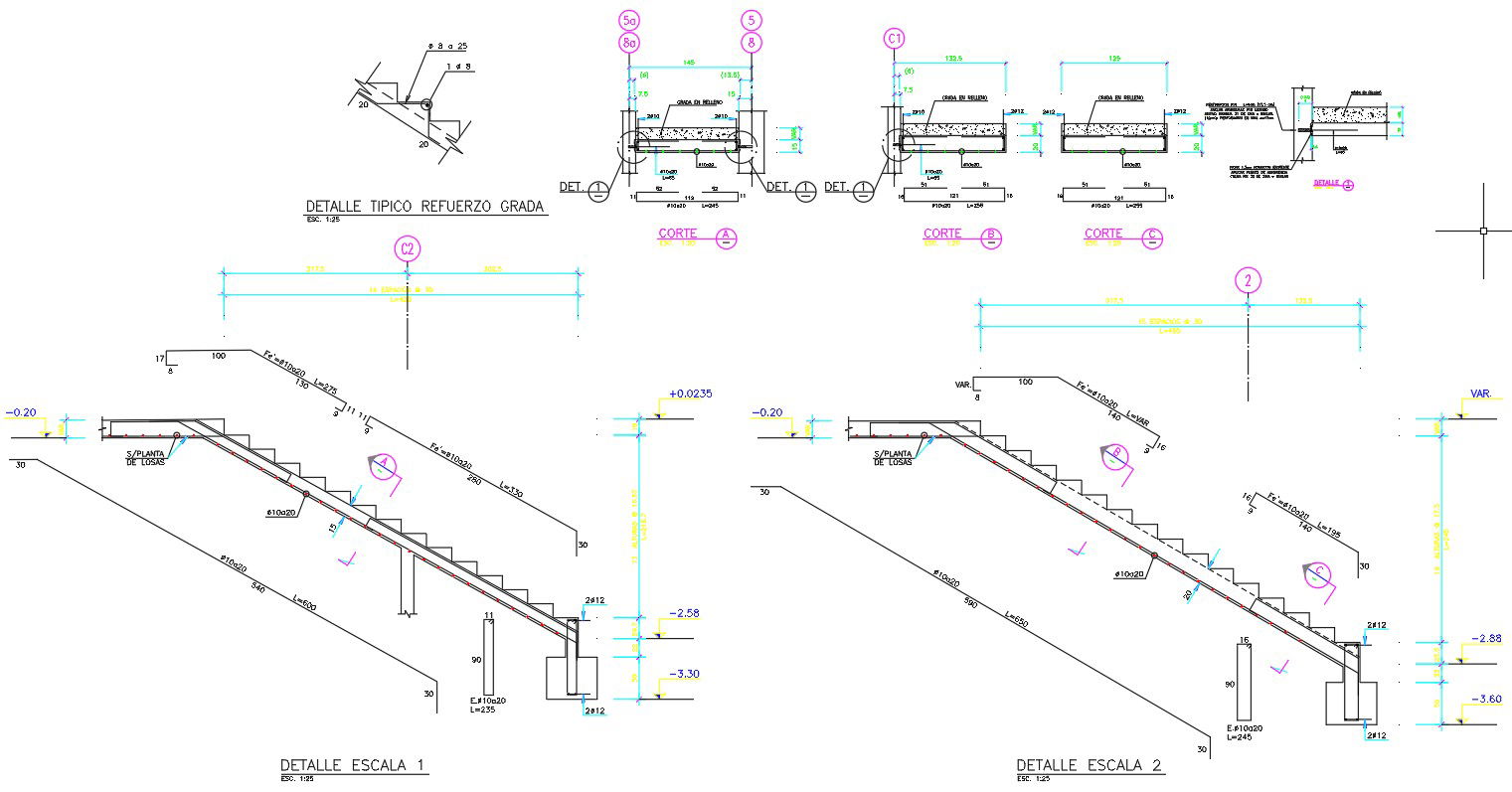Stadium Stair Section Design and Details in AutoCAD DWG Files
Description
Explore the detailed stadium stair section design and layout in AutoCAD DWG files, offering precise architectural and structural specifications for large-scale sports venues. This drawing includes comprehensive details of step dimensions, risers, treads, handrails, and load-bearing structures, ensuring compliance with safety and accessibility standards. Ideal for architects, civil engineers, and construction professionals, this file provides a thorough blueprint for designing functional and aesthetically appealing stadium staircases. Perfect for enhancing the user experience in sports facilities, this DWG design ensures efficient crowd movement and safety.
Uploaded by:
manveen
kaur
