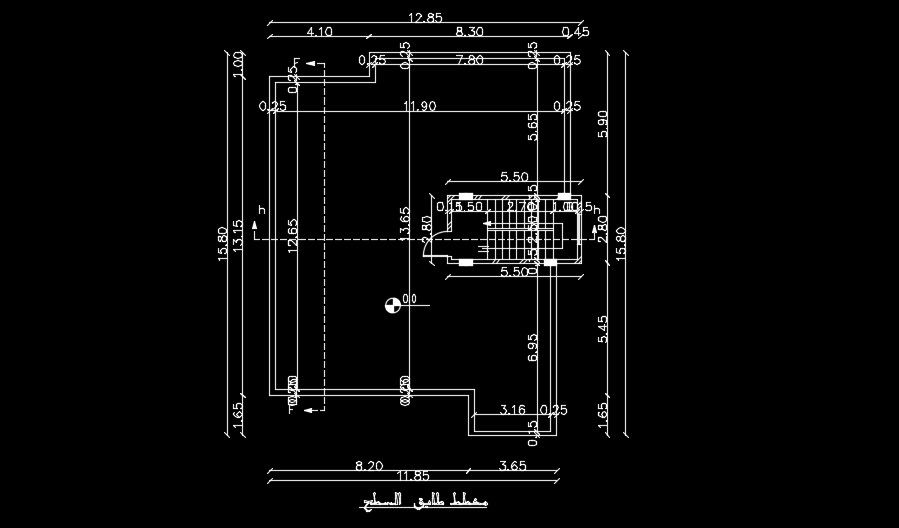The staircase location of the 13x16m house plan
Description
The staircase location of the 13x16m house plan is given in this AutoCAD drawing model. This is G+ 3 house building. Two houses are available on each floor. For more details download the AutoCAD file for free from our website.
Uploaded by:
