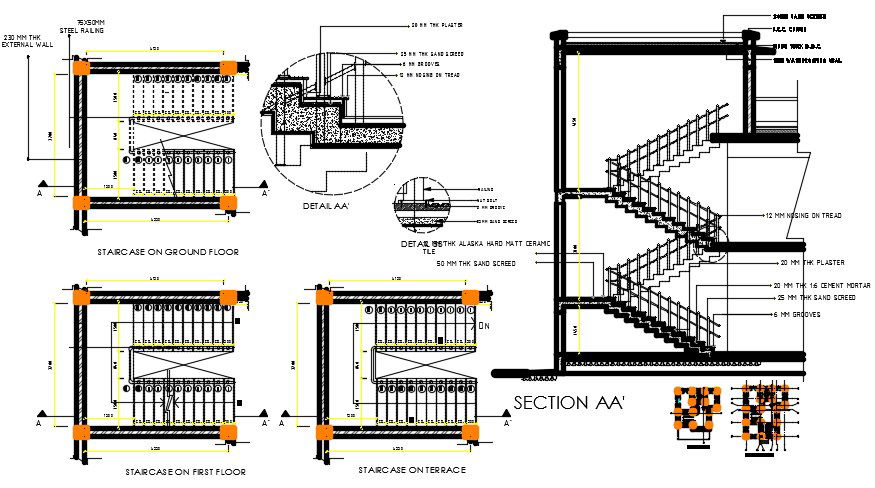Staircase Plan And Sectional Elevation DWG File
Description
The staircase plan on ground floor, first floor and terrace with sectional elevation design CAD drawing which consist 20 MM THK 1:6 cement mortar, 75X50 MM steel railing, and 230 MM THK external wall. brick masonry to be done in English bond with 1:4 cement mortar unless other specified. download staircase construction drawing DWG file.
Uploaded by:

