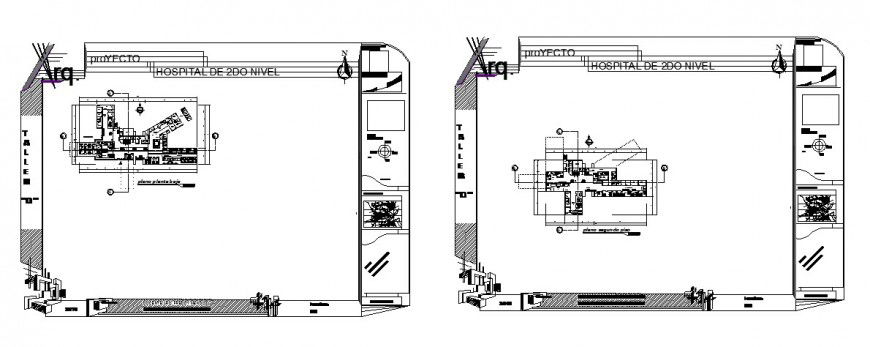Hospital 2nd level plan detail drawing in dwg AutoCAD file.
Description
Hospital 2nd level plan detail drawing in dwg AutoCAD file. This file includes the detail drawing of the hospital with 2nd level, top view plan, section line, dimensions, etc.

Uploaded by:
Eiz
Luna
