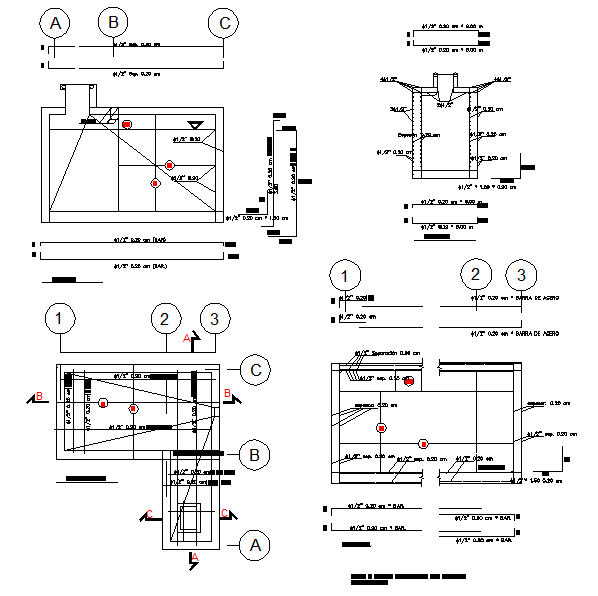Structure Design
Description
This Structure design draw in autocad format. Structure Design Detail, Structure Design Download file, Structure Design DWG file.
File Type:
DWG
File Size:
80 KB
Category::
Structure
Sub Category::
Section Plan CAD Blocks & DWG Drawing Models
type:
Gold

Uploaded by:
john
kelly

