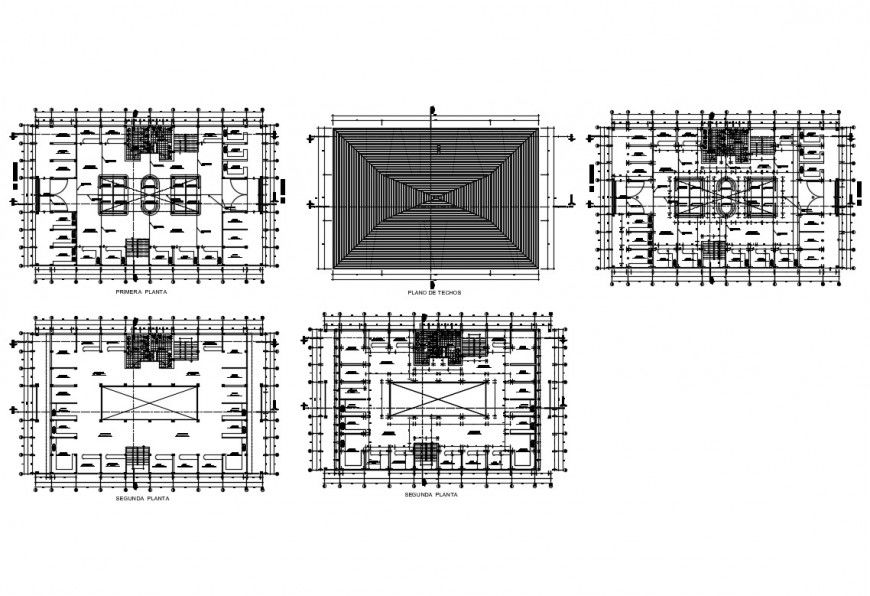Floor plan and cover plan details of multi-story market dwg file
Description
Floor plan and cover plan details of multi-story market that includes a detailed view of market plant, basement car parking floor, area details, shops details, passage details, panty, cover plan details, multiple shops, toilet, cut-out, doors and windows, lift, garden, billing counter and much more of market details.

Uploaded by:
Eiz
Luna

