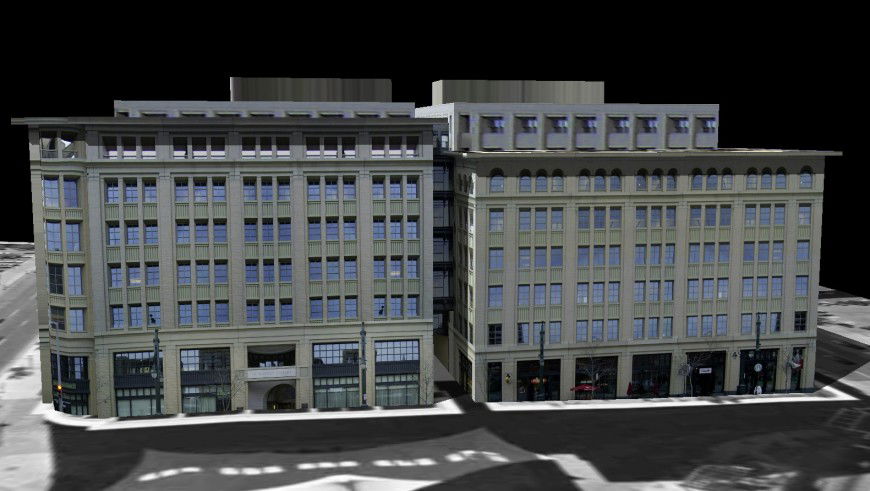Market 3d view in sketch up file
Description
Market 3d view in sketch up file its include detail of ground floor wall and wall support area designer pillar balcony and glass window and wall terrace area main entrance shop inner area view in market view.
File Type:
3d sketchup
File Size:
4.4 MB
Category::
Architecture
Sub Category::
Mall & Shopping Center
type:
Gold
Uploaded by:
Eiz
Luna

