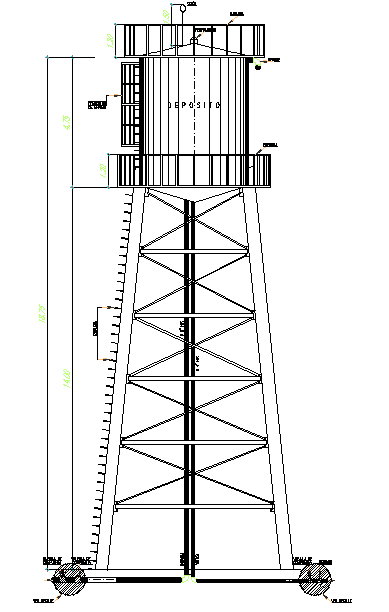Elevation Tank Design
Description
This Elevation Tank Design Draw In autocad format. Elevation Tank Design download file, Elevation Tank Design DWG File, Elevation Tank Design Detail.
File Type:
DWG
File Size:
418 KB
Category::
Structure
Sub Category::
Section Plan CAD Blocks & DWG Drawing Models
type:
Gold

Uploaded by:
Liam
White

