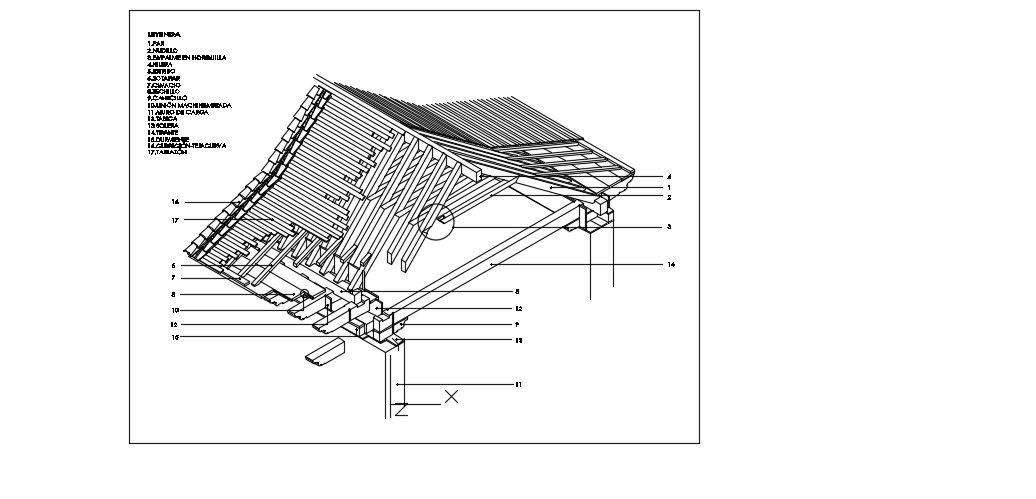Roof Section Detail In AutoCAD File
Description
Roof Section Detail In AutoCAD File which shows pair, knuckle, row, trest, truss detail, reinforcement, frame detail.
File Type:
DWG
File Size:
90 KB
Category::
Structure
Sub Category::
Section Plan CAD Blocks & DWG Drawing Models
type:
Gold
Uploaded by:
Priyanka
Patel
