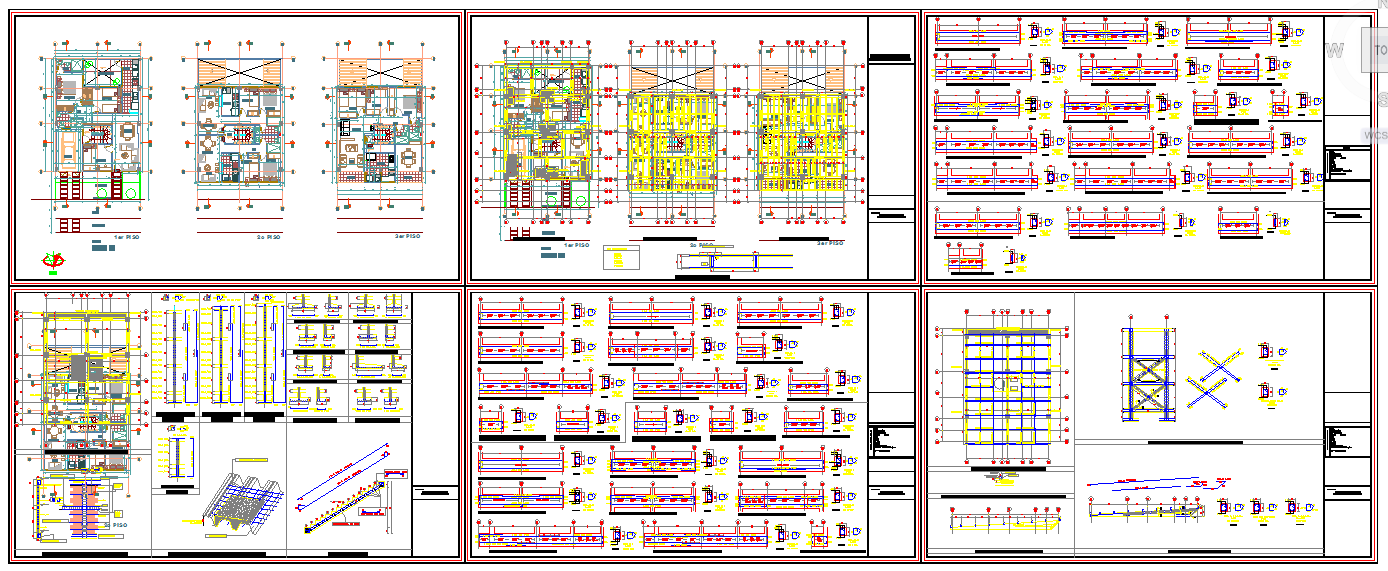Structure Detail of House
Description
Structure Detail of House Design, Structure Detail of House DWG file, Structure Detail of House Detail.
File Type:
DWG
File Size:
1.5 MB
Category::
Structure
Sub Category::
Section Plan CAD Blocks & DWG Drawing Models
type:
Gold

Uploaded by:
Harriet
Burrows

