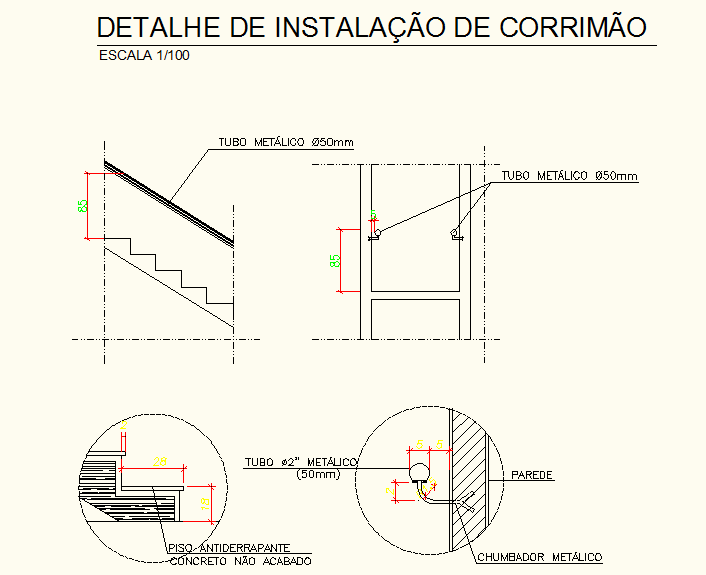staircase detailing dwg file
Description
staircase detailing dwg file, here there is detail of a staircase , sectional plan, structure detail
File Type:
DWG
File Size:
52 KB
Category::
Structure
Sub Category::
Section Plan CAD Blocks & DWG Drawing Models
type:
Free
Uploaded by:
