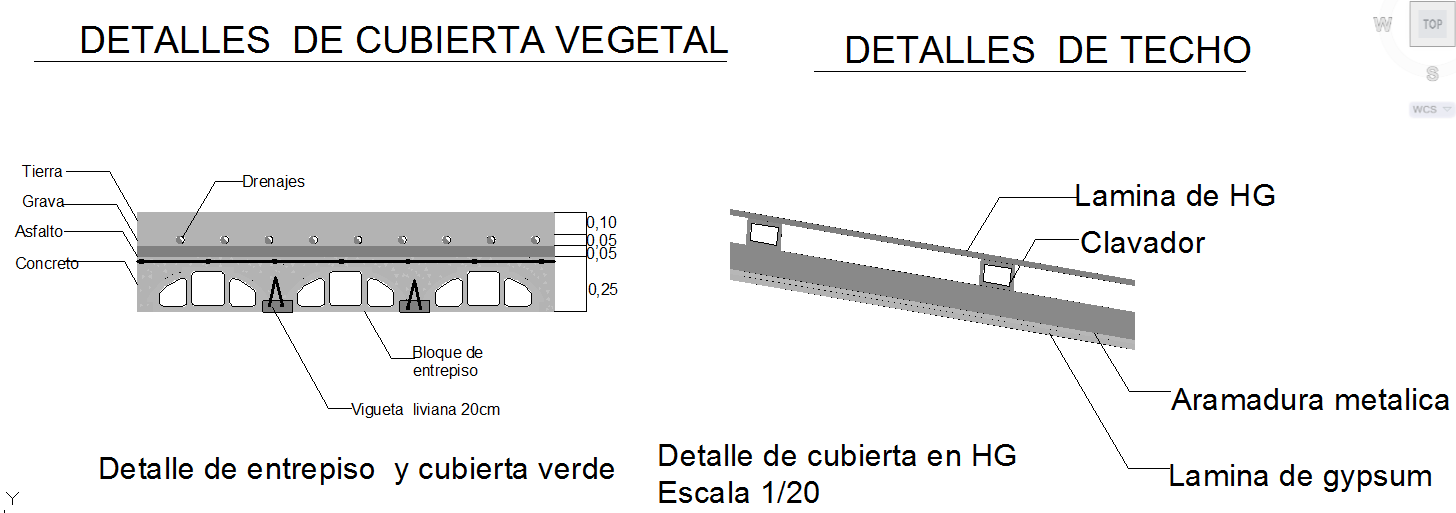Structure Design
Description
Structure Design Download file, This structure Design draw in autocad format. Structure Design Detail file.
File Type:
DWG
File Size:
169 KB
Category::
Structure
Sub Category::
Section Plan CAD Blocks & DWG Drawing Models
type:
Gold

Uploaded by:
john
kelly

