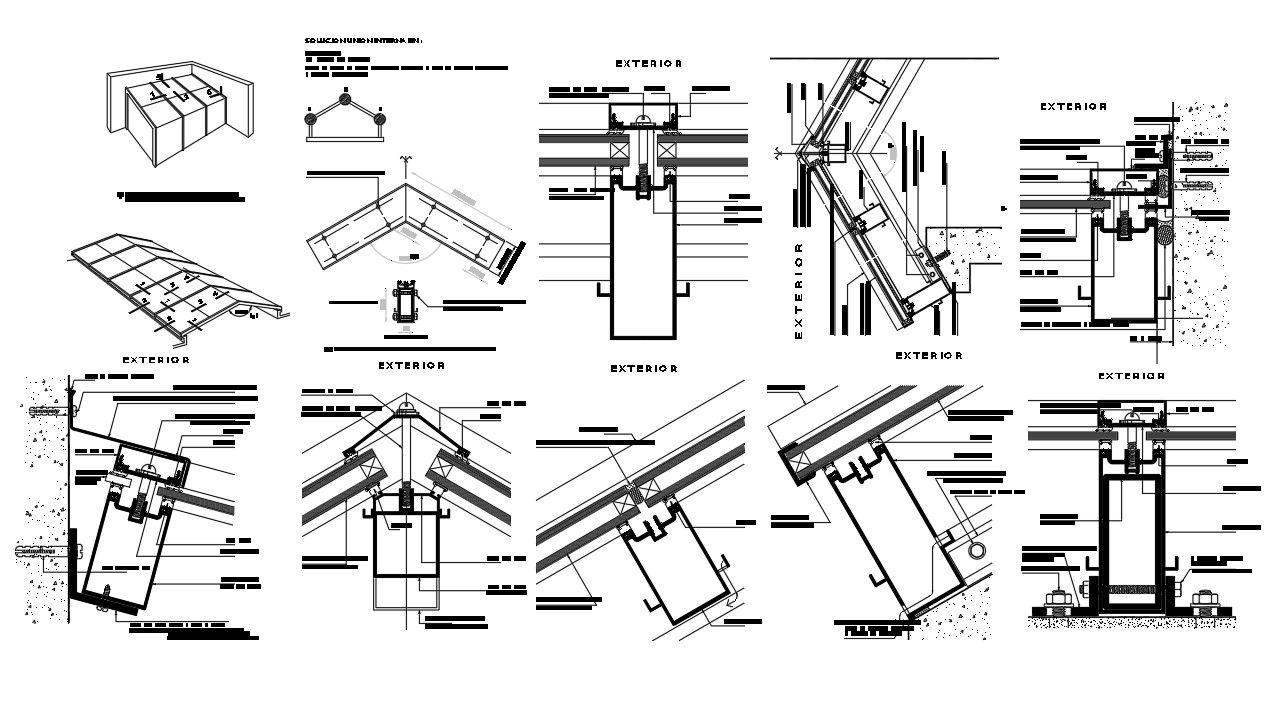Steel Roof Section Design
Description
Steel Roof Section Design Detail, Steel Bar Use Make a slab & Beam Construction & all Detail & Design Draw in autocad format. Steel
Roof Section Design DWG file.
File Type:
Autocad
File Size:
334 KB
Category::
Structure
Sub Category::
Section Plan CAD Blocks & DWG Drawing Models
type:
Free
Uploaded by:
Priyanka
Patel
