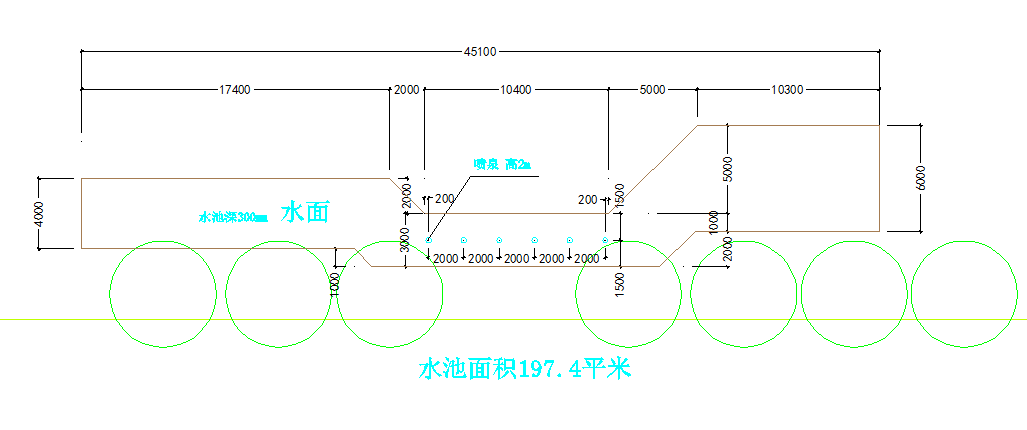Pool area in autocad file Detail
Description
Pool area in autocad file Detail. Fountain 2m high, Pool depth 300mm, water surface, in DWG file.
File Type:
DWG
File Size:
27 KB
Category::
Structure
Sub Category::
Section Plan CAD Blocks & DWG Drawing Models
type:
Gold
Uploaded by:
zalak
prajapati

