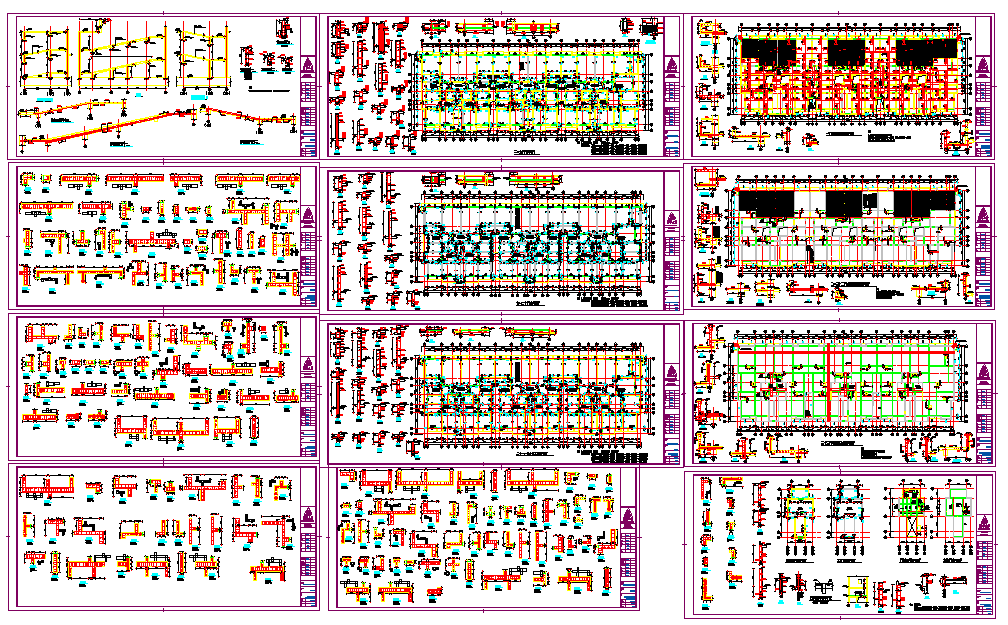Structure Foundation plan and section detail dwg file
Description
Ladder reinforcement detail , Structure Foundation plan and section detail dwg file, including centre line detail, reinforcement detail, dimension detail, naming detail, roof truss detail, etc.Two to six wall plans,
File Type:
DWG
File Size:
4.3 MB
Category::
Structure
Sub Category::
Section Plan CAD Blocks & DWG Drawing Models
type:
Gold
Uploaded by:
zalak
prajapati

