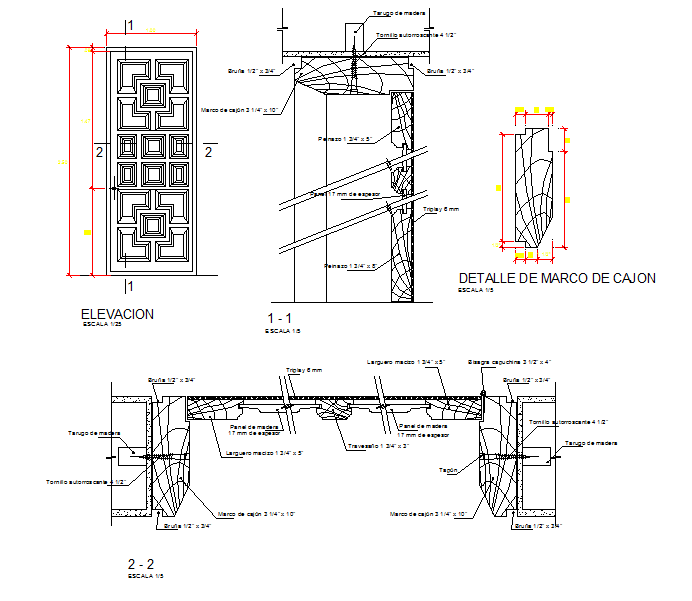Wooden Door Design
Description
This Door Design Door Draw in autocad format., Wooden Door Design Detail, Wooden Door Design Download file, Wooden Door Design DWG File.
File Type:
DWG
File Size:
51 KB
Category::
Dwg Cad Blocks
Sub Category::
Windows And Doors Dwg Blocks
type:
Gold

Uploaded by:
Liam
White
