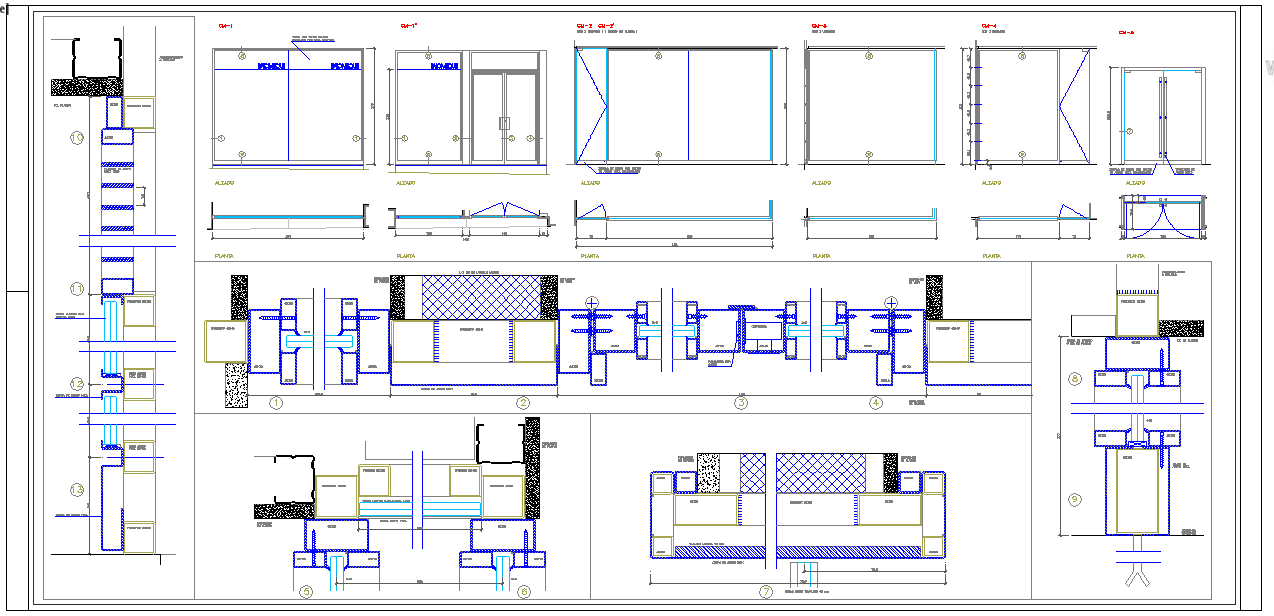Steel & Glass Door
Description
Steel & Glass Door Design, Steel & Glass Door DWG file, Steel & Glass Door Detail, Steel & Glass Door download file.
File Type:
DWG
File Size:
119 KB
Category::
Dwg Cad Blocks
Sub Category::
Windows And Doors Dwg Blocks
type:
Gold

Uploaded by:
Liam
White
