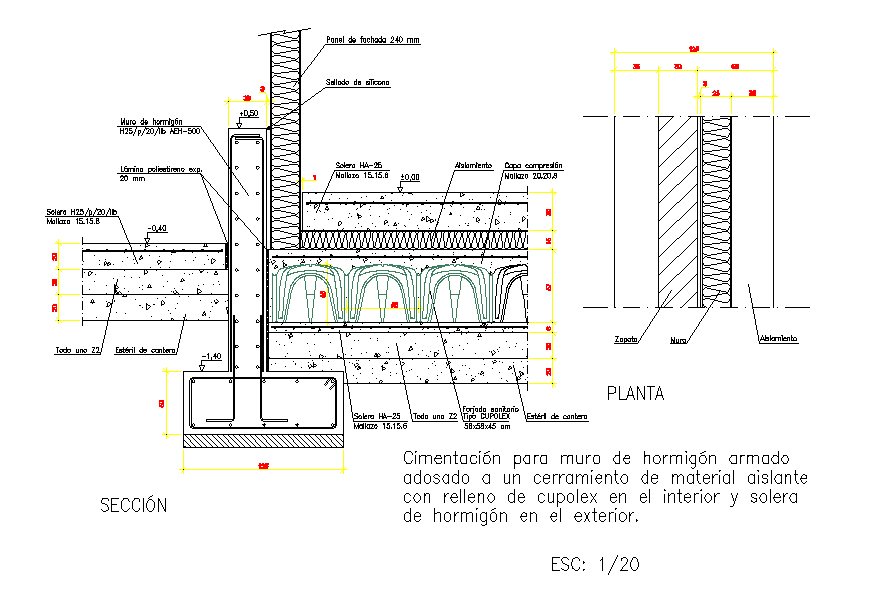Foundation detail
Description
Foundation detail dWG file, A foundation is the element of an architectural structure which connects it to the ground, and transfers loads from the structure to the ground. Foundation detail Design

Uploaded by:
john
kelly
