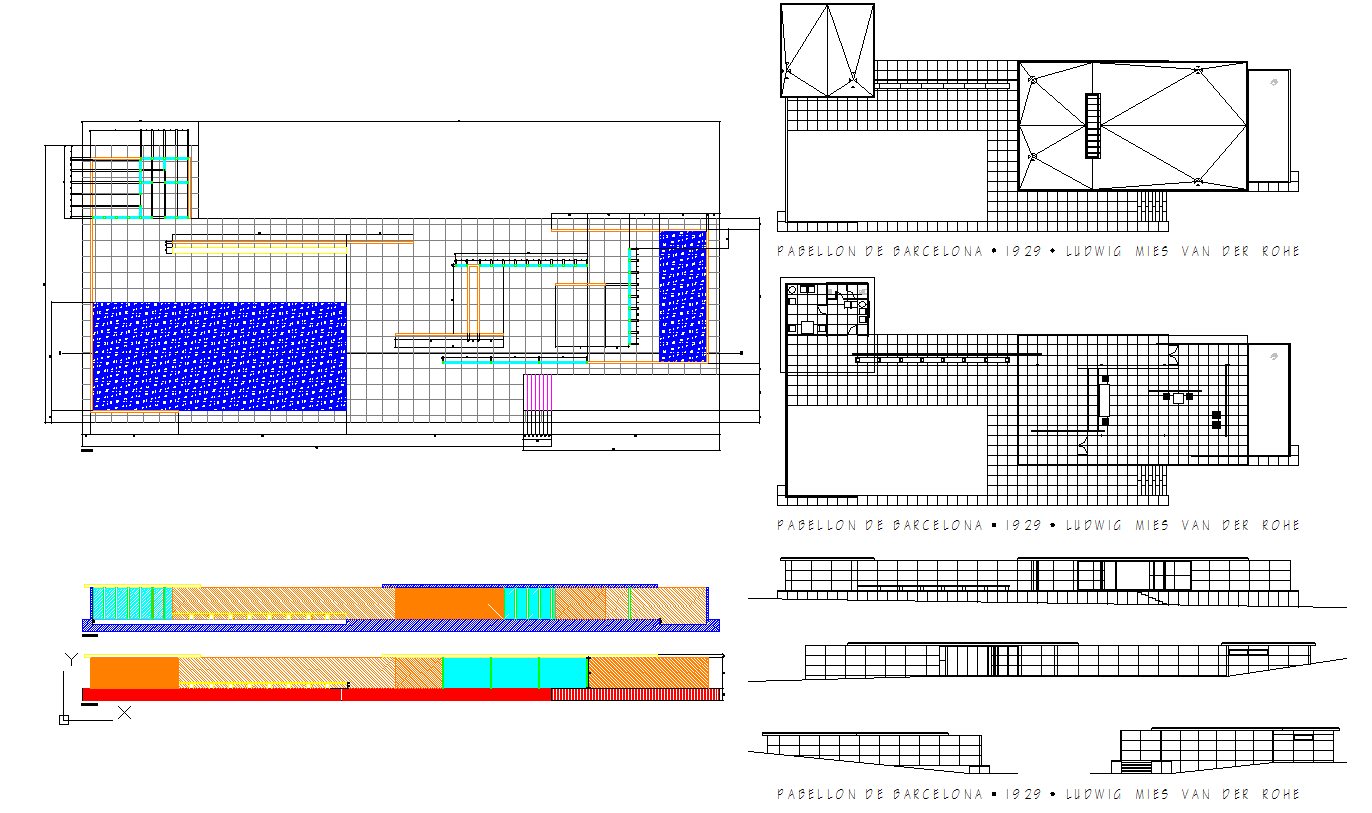Office structure design
Description
Office structure design Download file, Office structure design Detail file, Office structure design dwg. An organization can be structured in many different ways, depending on their objectives.

Uploaded by:
john
kelly

