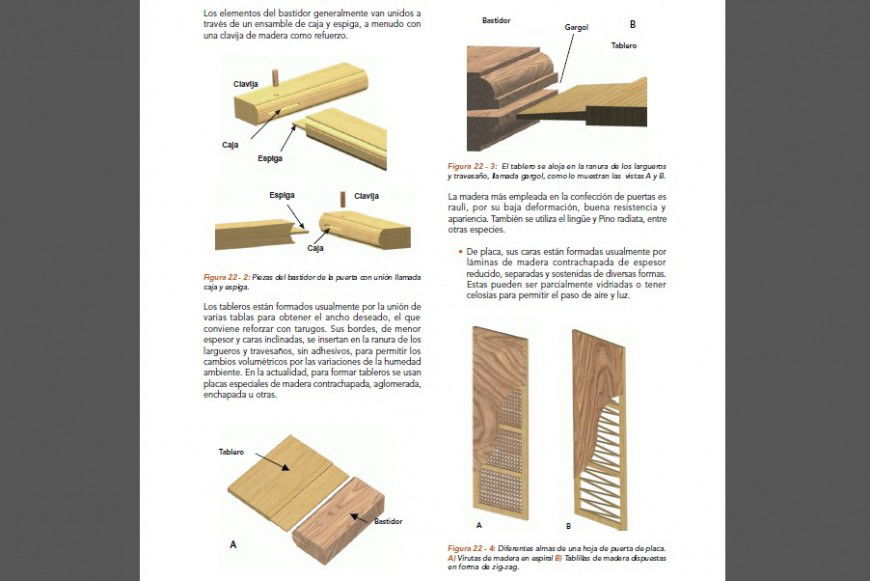Wooden door joinery detail drawing in PDF file.
Description
Wooden door joinery detail drawing in PDF file. This file includes the joinery detail, description, elevation, internal layer detail, material detail, etc.
File Type:
DWG
File Size:
2.6 MB
Category::
Construction
Sub Category::
Construction Detail Drawings
type:
Gold

Uploaded by:
Eiz
Luna
