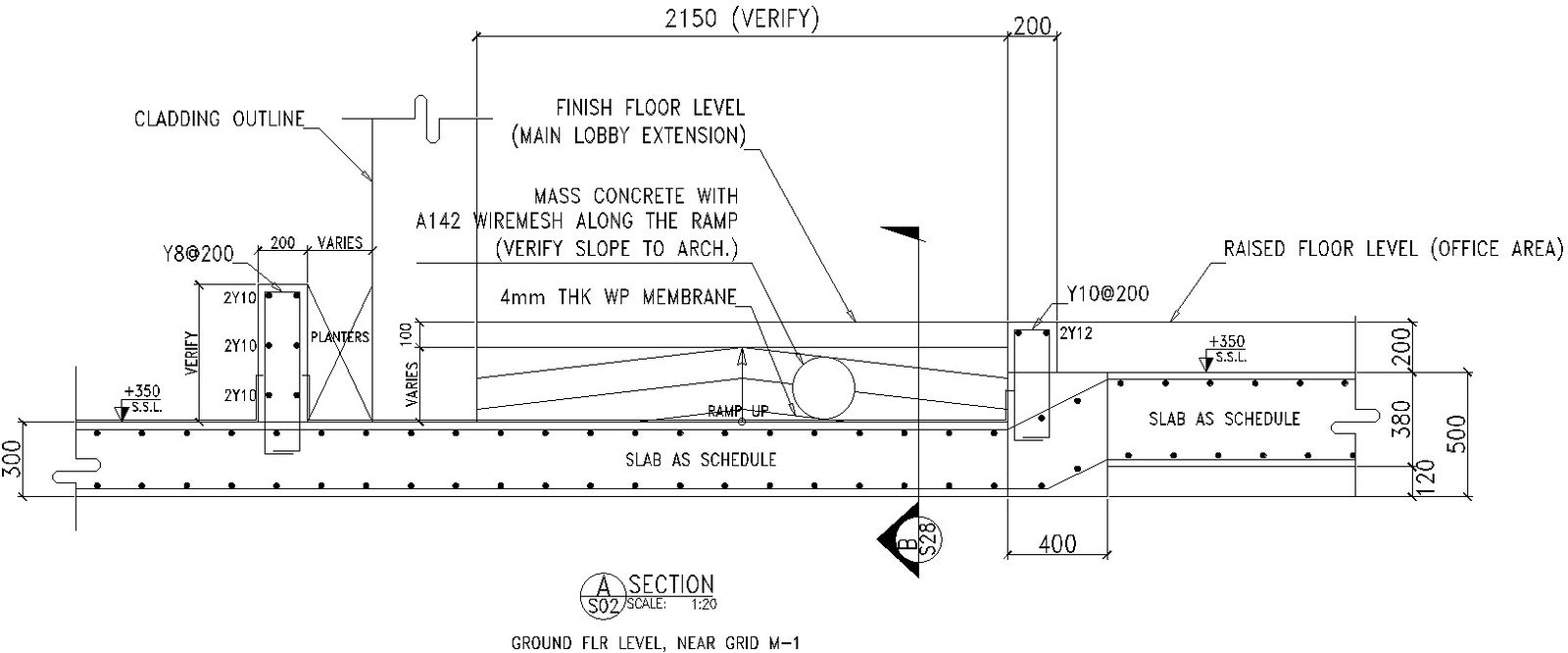Threshold Ramps section details in AutoCAD, Dwg files.
Description
This Architectural Drawing is AutoCAD 2d Drawing of Threshold Ramps section details in AutoCAD, Dwg files. A wheelchair threshold ramp is a simple and safe way to help wheelchairs cross over rough surfaces. They provide a sturdy, slightly-inclined platform to make it easy to cross over raised landings, doorways, or curbs. They can be used in doorways, small steps, or raised curbs. For more details and information download the drawing file.
File Type:
DWG
File Size:
8.5 MB
Category::
Construction
Sub Category::
Construction Detail Drawings
type:
Gold

Uploaded by:
Eiz
Luna
