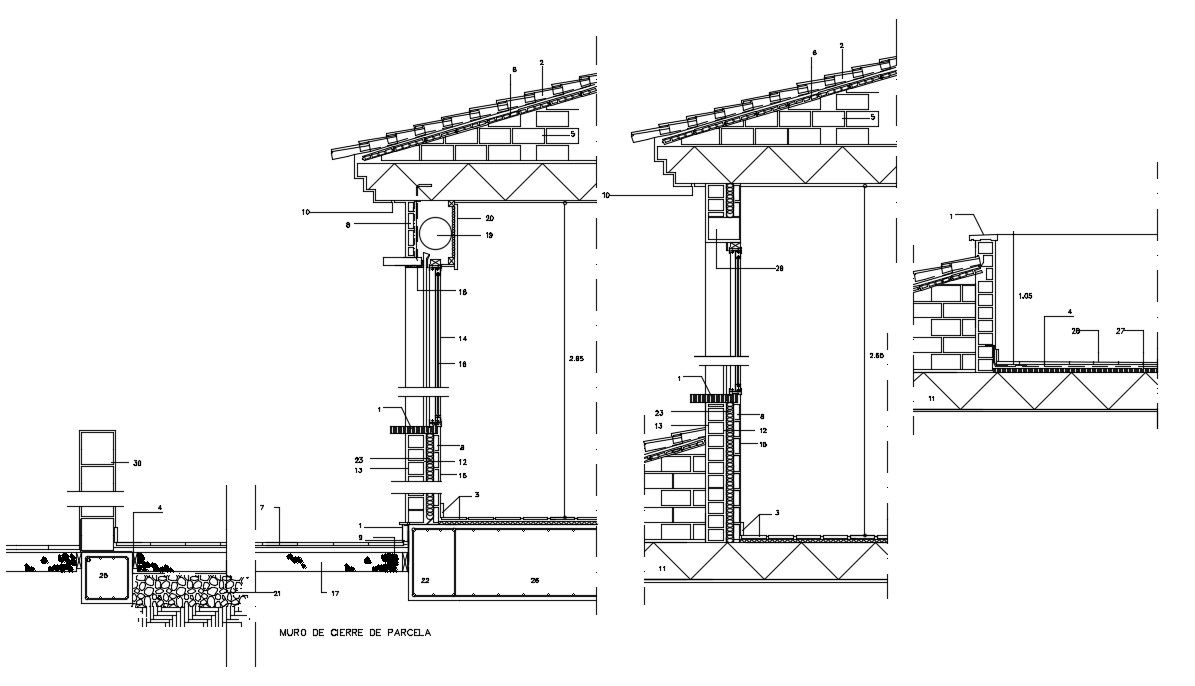Wall Section With Roof Detail Dwg File
Description
Wall Section With Roof Detail Dwg File; 2d CAD drawing of vertical wall section joint between the base of the roof at the horizontal partition. download AutoCAD file and get more detail about the vertical wall joint section plan.
File Type:
DWG
File Size:
252 KB
Category::
Construction
Sub Category::
Construction Detail Drawings
type:
Gold
Uploaded by:

