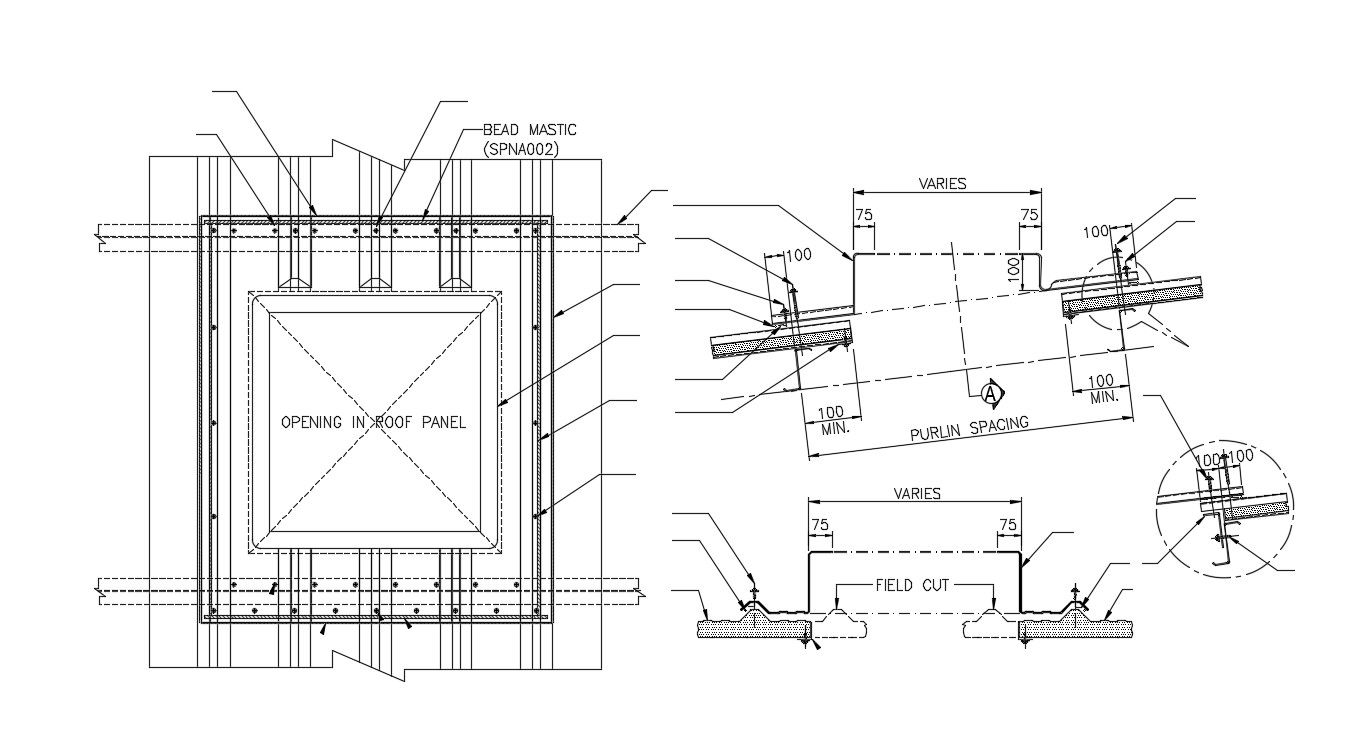Sky Window AutoCAD File
Description
Sky Window AutoCAD File; 2d CAD drawing of sky window shows section and top view plan with dimension and description detail.
File Type:
DWG
File Size:
183 KB
Category::
Construction
Sub Category::
Construction Detail Drawings
type:
Gold
Uploaded by:

