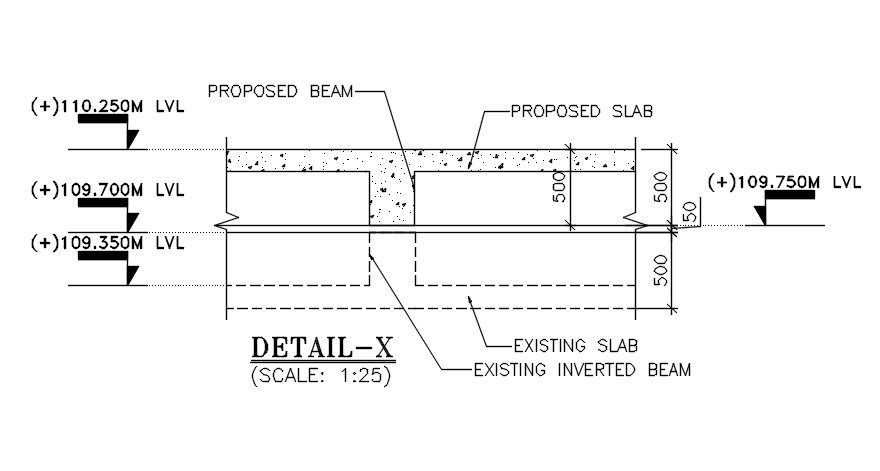Layout of framed structure and tie beam detail. Download AutoCAD DWG file.
Description
AutoCAD Layout of framed structure and tie beam detail.Tie beam designed as such connecting two or more columns for making it more stiffens to make the structure as a frame for stability. General arrangement of the parapet wall, hollow block masonry existing column and other structural elements are mentioned in this section.Download the AutoCAD DWG file form our website.
File Type:
DWG
File Size:
216 KB
Category::
Construction
Sub Category::
Construction Detail Drawings
type:
Gold

Uploaded by:
Neha
mishra

