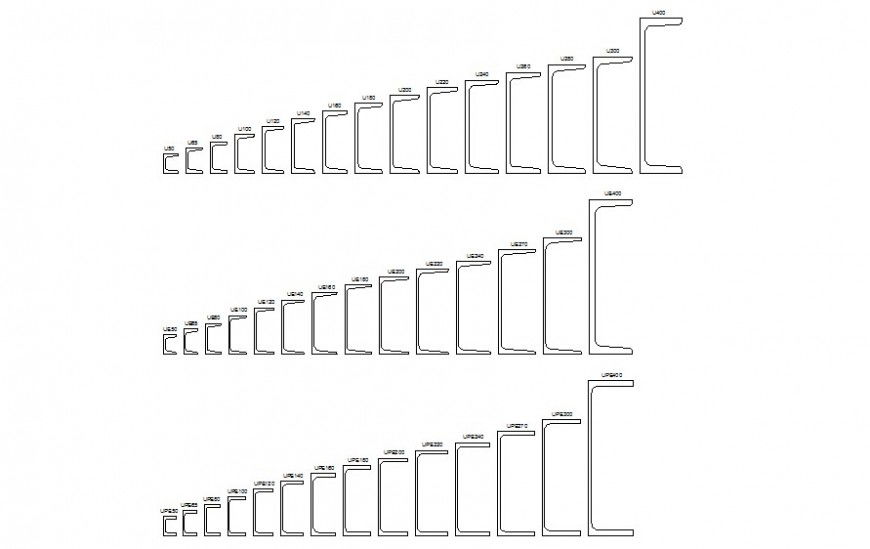C-angle section drawing details 2d view in autocad
Description
C-angle section drawing details 2d view in autocad that shows includes side elevation of angle section with web plate and flage plate filleted edges details.
File Type:
DWG
File Size:
54 KB
Category::
Construction
Sub Category::
Construction Detail Drawings
type:
Gold

Uploaded by:
Eiz
Luna

