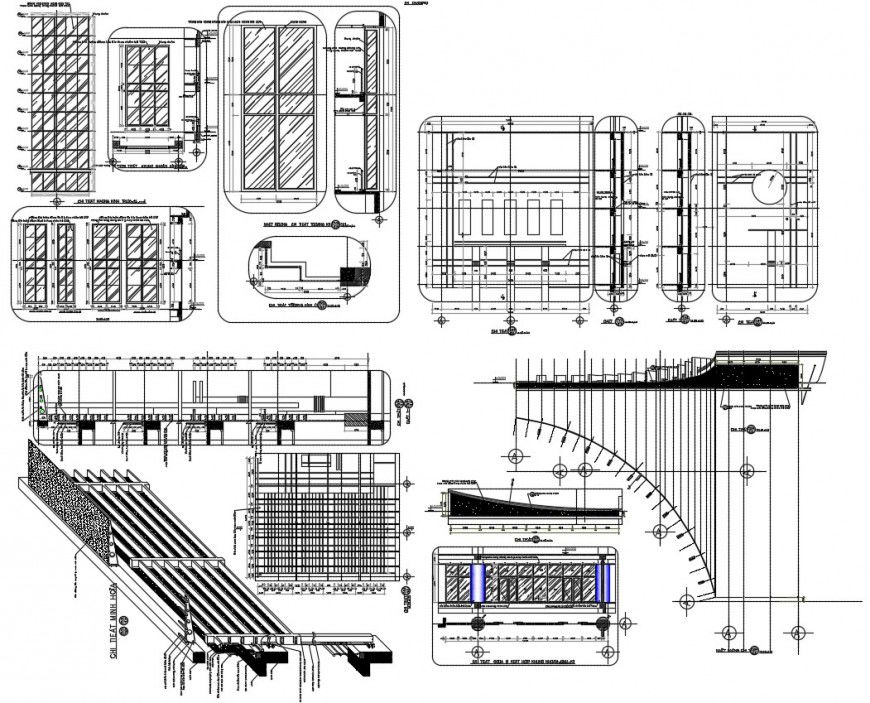2d cad drawing of roof construction AutoCAD file
Description
2d cad drawing of roof construction autocad file detailed with all form of elevation given with different elevation and other mentioned descrption with all connected parts with all round mirror glass effect with dimension.
File Type:
DWG
File Size:
2.3 MB
Category::
Construction
Sub Category::
Construction Detail Drawings
type:
Gold
Uploaded by:
Eiz
Luna
