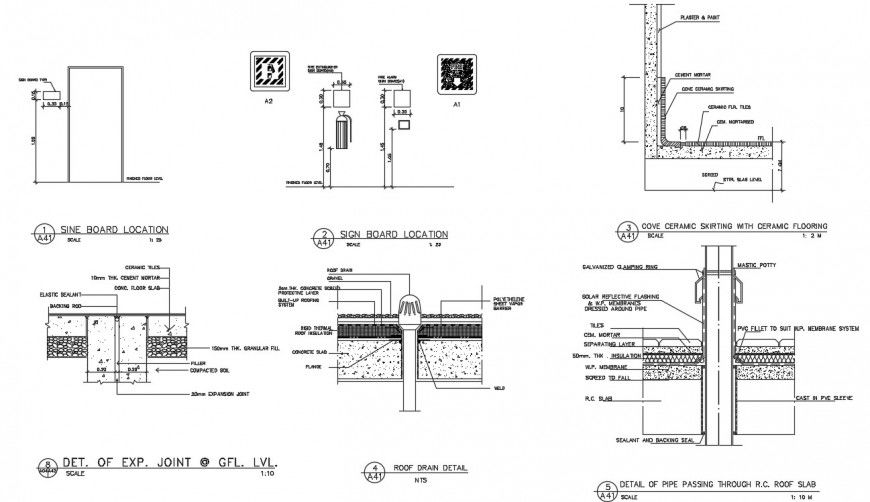Sine board location AutoCAD software
Description
Sine board location autocad software detailed with all basic detail with required and metioned detail given for following unit with cove ceramic skirting with ceramic flooring and pipe passing through R.C roof slab.
File Type:
DWG
File Size:
278 KB
Category::
Construction
Sub Category::
Construction Detail Drawings
type:
Gold
Uploaded by:
Eiz
Luna
