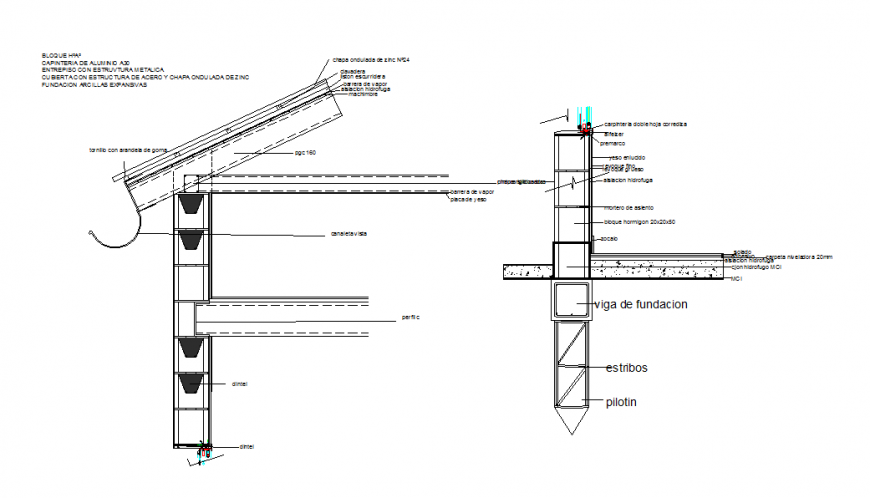Concrete block Structure Detail & Section Detail
Description
Concrete block Structure Detail & Section Detail, hºaº block aluminum cap30 a30 mezzanine with metal struvtura cover with steel structure and zinc corrugated sheet foundation expansive clays, rigidifying sheet, etc detail.
Uploaded by:
Eiz
Luna

