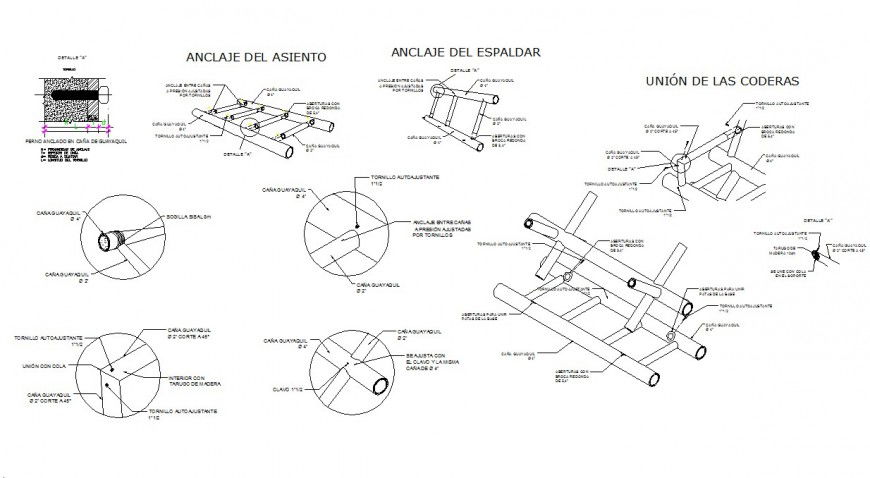Seat anchor section detail dwg file
Description
Seat anchor section detail dwg file, dimension detail, naming detail, wooden martial detail, thickness detail, not to scale detail, specification detail, main hole detail, etc.
File Type:
DWG
File Size:
2.3 MB
Category::
Construction
Sub Category::
Construction Detail Drawings
type:
Gold
Uploaded by:
Eiz
Luna
