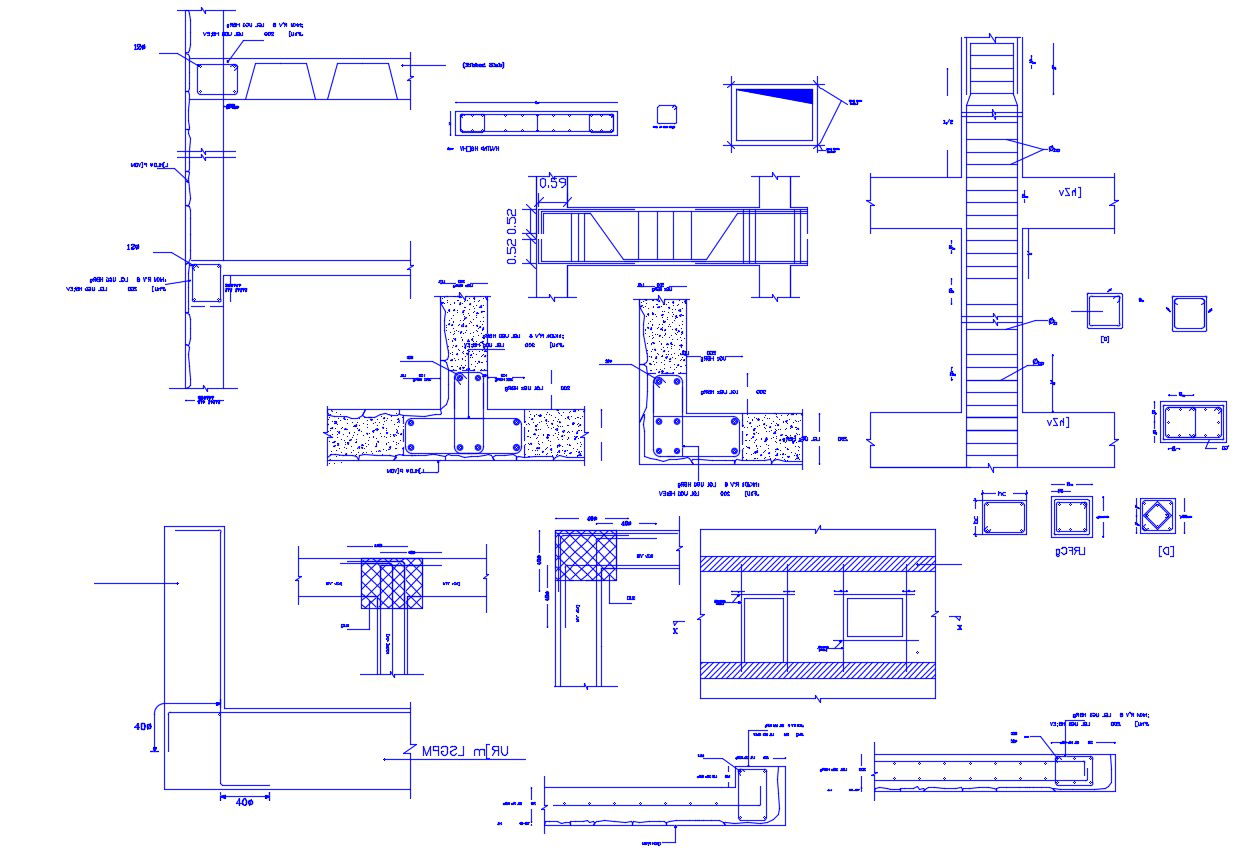RCC Column And Beam Section Drawing DWG File
Description
Download free DWG file of column and beam structure CAD drawing includes RCC section detail and corner column joint with beam detail.
File Type:
DWG
File Size:
3.7 MB
Category::
Construction
Sub Category::
Construction Detail Drawings
type:
Free
Uploaded by:

