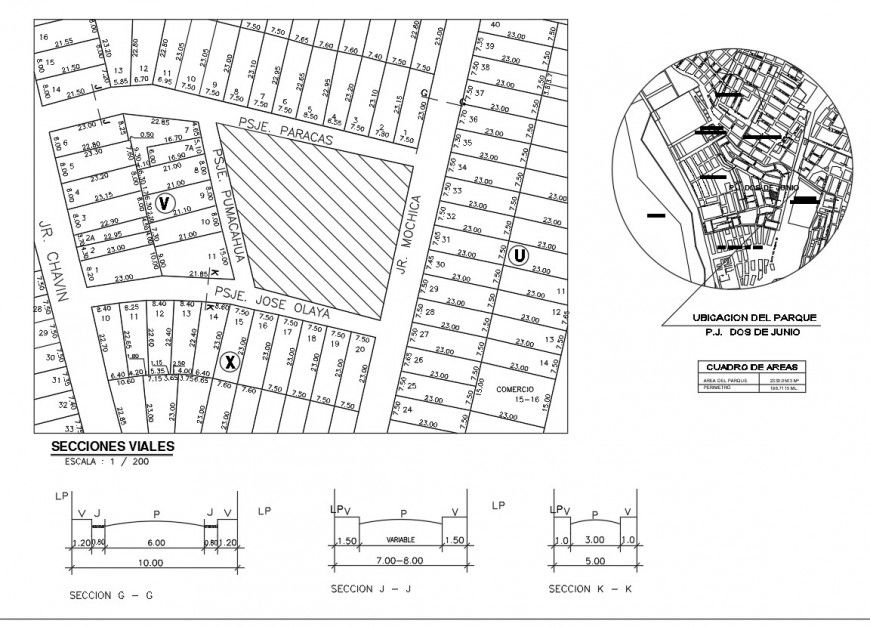Location site plan and section autocad file
Description
Location site plan and section autocad file, block divided numbering detail, thickness detail, section G-G’ detail, section J-J’ detail, section K-K’ detail, table specification detail, cross lines detail, top elevation detail, etc.
File Type:
DWG
File Size:
2.5 MB
Category::
Construction
Sub Category::
Construction Detail Drawings
type:
Gold
Uploaded by:
Eiz
Luna

