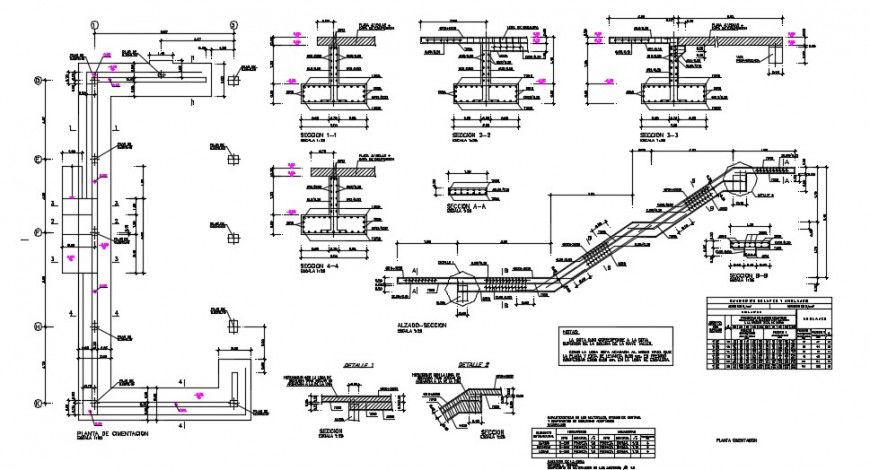Construction detail sectional details dwg file
Description
Construction detail sectional details dwg file, Installation layout plan dwg file, top view of a layout is shown , Beam and column with Wall plan - Section and foundations cad construction details that includes a detailed view of Overlapping lengths of vertical reinforcements in walls. Lb, Overlapping lengths in the start of pillars. Lb, Nominal coatings, Geotechnical data, Characteristics of the materials ,construction detail in auto cad format
File Type:
DWG
File Size:
113 KB
Category::
Construction
Sub Category::
Construction Detail Drawings
type:
Gold

Uploaded by:
Eiz
Luna
