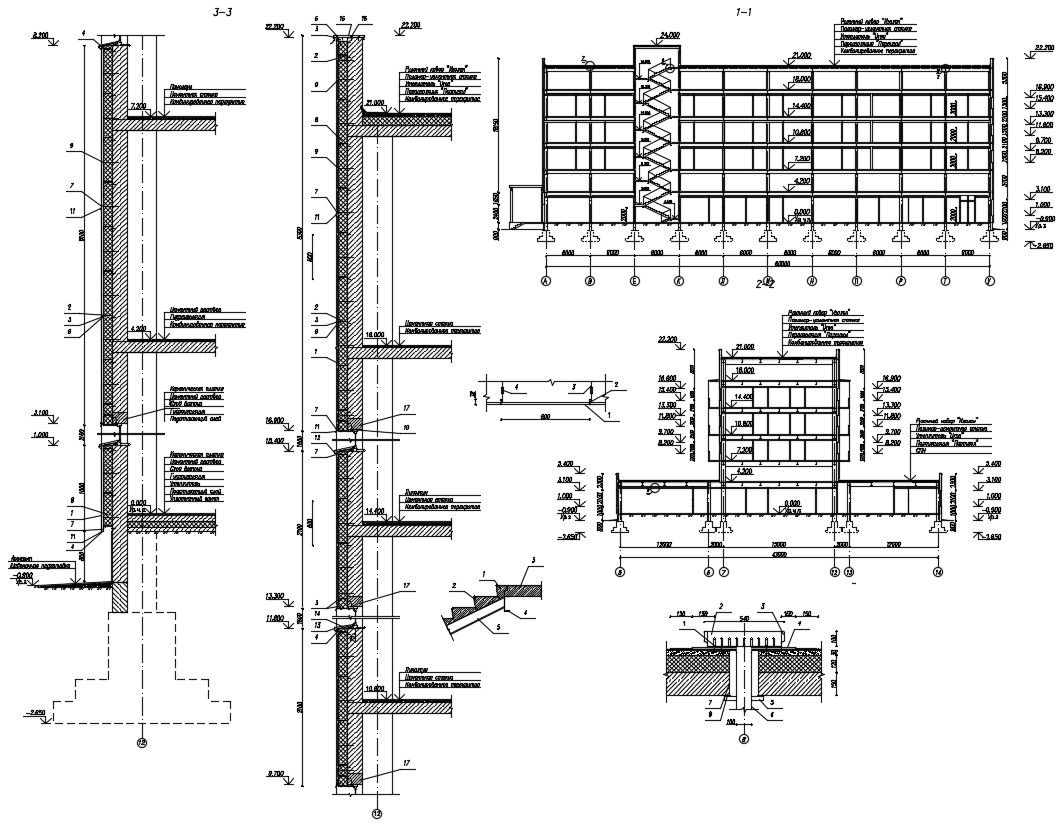Wall Section Detail DWG File
Description
Wall Section Detail DWG File; 2d CAD drawing DWG file includes wall section details and foundation plan. download AutoCAD file wall section detail and get more detail about construction details.
File Type:
DWG
File Size:
712 KB
Category::
Construction
Sub Category::
Construction Detail Drawings
type:
Gold
Uploaded by:
