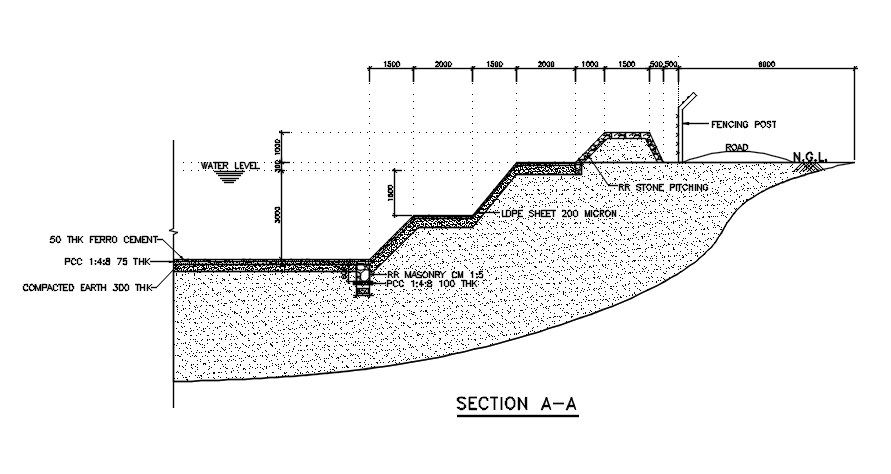Canal Section AutoCAD Drawing Download DWG File
Description
The water transport canal slop section drawing that shows bottom footing level 50 mm THK ferro cement, compacted earth 300 mm THK, lope sheet 200 mm micron, and storage water level depth with dimension detail. Thank you for downloading the AutoCAD file and other CAD program from our website.
File Type:
DWG
File Size:
110 KB
Category::
Construction
Sub Category::
Construction Detail Drawings
type:
Gold
Uploaded by:
