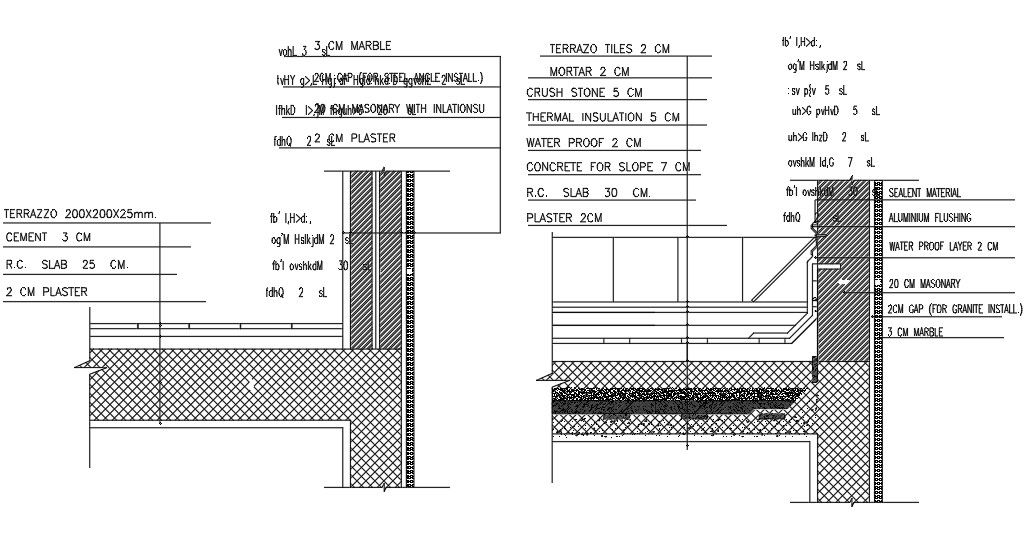Wall Concrete Section AutoCAD Drawing Free DWG Download
Description
The AutoCAD drawing shows wall concrete section which consist 2 cm plaster,5 cm thermal insulation, aluminum fluxing, and concrete for slop 7m and 3 cm marble detail in dwg file. Thank you for downloading the AutoCAD drawing file and other CAD program files from our website.
File Type:
DWG
File Size:
647 KB
Category::
Construction
Sub Category::
Construction Detail Drawings
type:
Free
Uploaded by:

