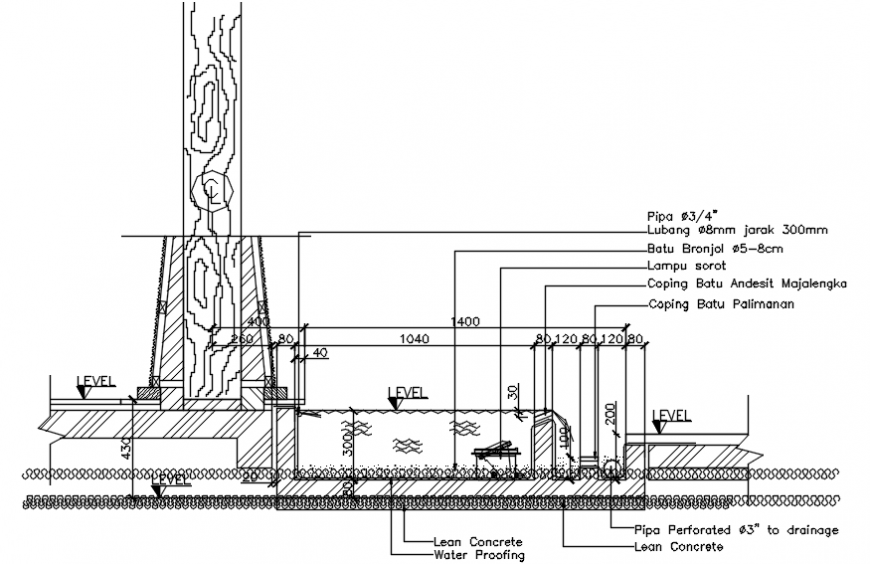2 d cad drawing of water tank proof details Auto Cad software
Description
2d cad drawing of water tank proof details autocad software detailed with process undergone with necessary details with level measurmnet and dimensions given
File Type:
DWG
File Size:
553 KB
Category::
Construction
Sub Category::
Construction Detail Drawings
type:
Gold
Uploaded by:
Eiz
Luna

