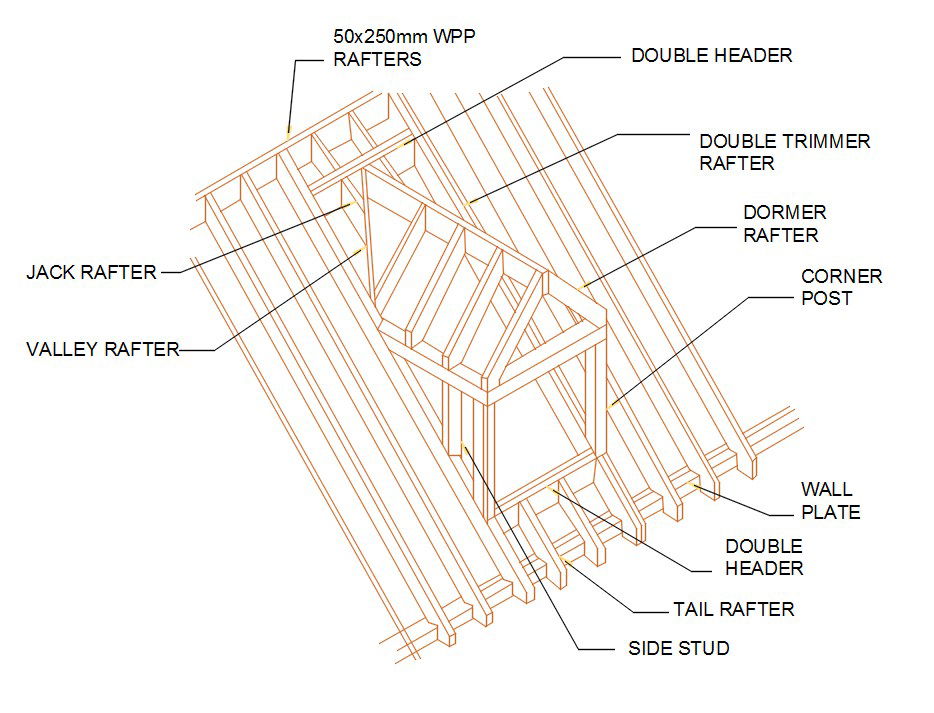Roof Window Isometric Elevation Drawing DWG File
Description
wooden roof window isometric elevation design that shows double header, trimmer rafter, wall plate, tail rafter, side stud and valley rafter. download free roof elevation drawing DWG file.
File Type:
DWG
File Size:
744 KB
Category::
Construction
Sub Category::
Construction Detail Drawings
type:
Free
Uploaded by:

